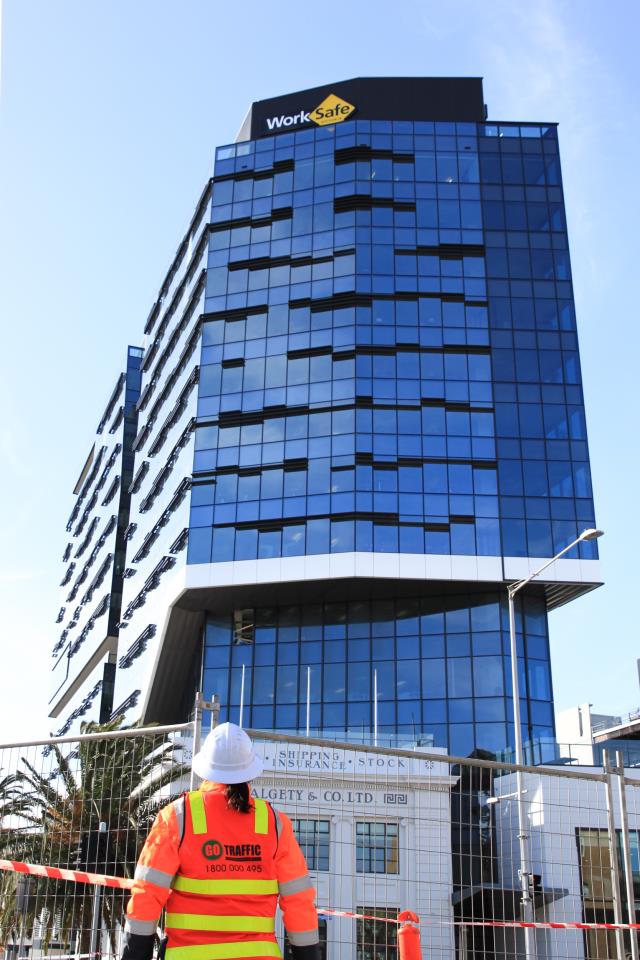Belying its age of six years, everything about this property is sparkling, from the surrounding gardens to its spacious interior decked out in latte and white.
Built to Hermitage Homes display home specs, the dwelling’s layout is conducive to zoned family living and outdoor spaces are well designed for all-important downtime.
Beyond the tiled entry hall with bulkhead ceiling, an open, carpeted study has roman blinds that feature throughout, and access to the double garage. Further along, there’s an open carpeted lounge room with a cavity wall to the kitchen.
The main bedroom opposite has a feature wall with twin recesses, a walk-in wardrobe and an ensuite with an extra-long vanity unit.
Integrating well with the outdoors, the living hub comprises a tiled family-meals area and an open, carpeted rumpus room.
The kitchen — under a lowered ceiling — has a double-tiered servery bench, brekkie bar, two-door pantry, microwave nook and Blanco dishwasher and 900mm gas cooker. A carpeted hallway ducks from the family room to three bedrooms with wardrobes, a laundry with storage, separate toilet and gleaming main bathroom. A set of timber-framed bi-fold doors opens from the living hub to an integrated covered deck with ceiling fan. This decking extends under an open pergola to the side fence hidden by a timber screen. The area is already an appealing one and, with the planting of a deciduous creeper over the pergola, could become even more practical and beautiful. The backyard has manicured grass, with yuccas lining the fence. Other pebbled areas are planted with flax so it’s all about easy upkeep and water-friendliness.
The property has a bus stop out the front and a general store around the corner.

















