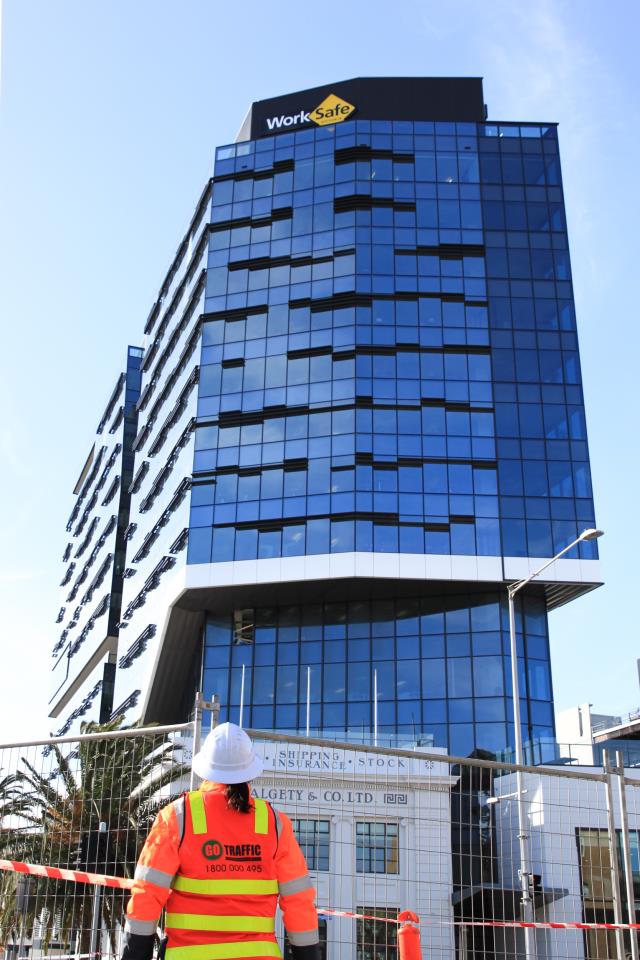Architecturally-designed for stylish family living and entertaining, this house is cleverly laid out and in a sought-after location.
It’s ideal for those who love to throw impressive dinner parties or a family get-together.
Three-metre ceilings, Tasmanian ash floorboards and an abundance of natural light make a strong first impression as you step into the entrance hallway.
Each of the four carpeted bedrooms
is generously sized and has its own
deck. The main bedroom, at the back, has a deceivingly large walk-in wardrobe, tiled en suite complete with spa, large shower, twin basins and separate toilet, and direct access to the outside pool.
There’s another spa, shower and twin basins in the main bathroom.
The large, open-plan living and meals area conjures images of hosting family gatherings.
Surrounded by living spaces, the kitchen is the focal point of the house. An abundance of bench space, a 900mm cooker, dishwasher, integrated fridge, pull-out pantry and plenty of cupboards give this kitchen plenty of punch.
And it doesn’t stop there.
The landscaped backyard is a family oasis. Step through bifold doors to a decked pergola (complete with retractable blinds) and sit back and enjoy warm summer evenings watching the kids in the heated salt water pool.
Follow the paving to a separate multipurpose room equipped with a bar – the perfect man cave.
You’ll also find a bountiful harvest of lemons, limes and four varieties of passionfruit at your fingertips.
With a water tank, split system,
alarm and three-phase powered garage the features of this exquisite house
roll on.
Eleanor Tabone

















