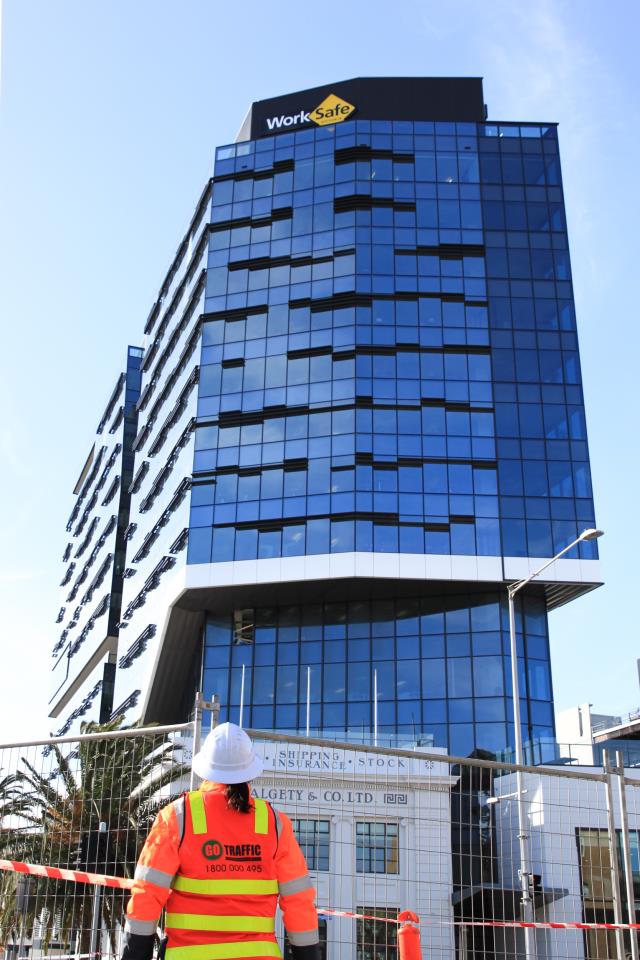This two-storey house can lay claim to inhabiting the space where contemporary style and design meet. Porcelain floor tiles lead from the foyer, past the powder room, carpeted lounge room and study, into the large family-meals area. With mocha-toned stone benchtops, contrasting charcoal-hued laminate cabinetry and window splashback, the sleek kitchen is more akin to a sculpture than a place to prepare meals, yet the full swathe of stainless-steel appliances and butler’s pantry render it both functional and fabulous. Upstairs are the roomy children’s retreat, main bathroom and four bedrooms. The main bedroom has a walk-in wardrobe, en suite with dual vanity basins, and access to a balcony. The landscaped backyard, like the rest of the property, is designed to be low maintenance. Plenty of space means the kids have room to run and play while the parents enjoy relaxing in the covered entertainment area.
[Updating…]

Digital Editions
-

Major works to cause delays
Major infrastructure projects will cause significant travel disruptions across Melbourne’s northern and western suburbs throughout the autumn months as construction enters key phases on several…















