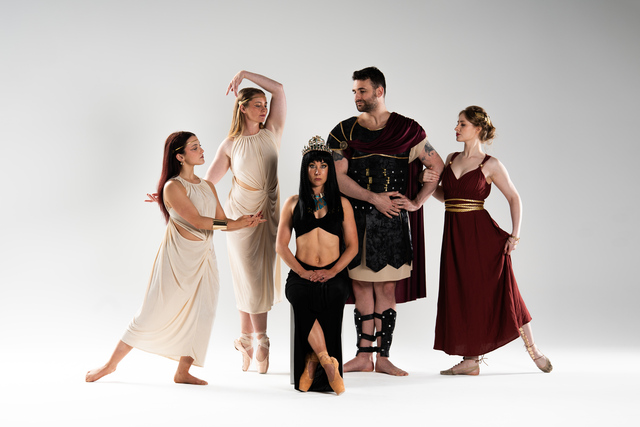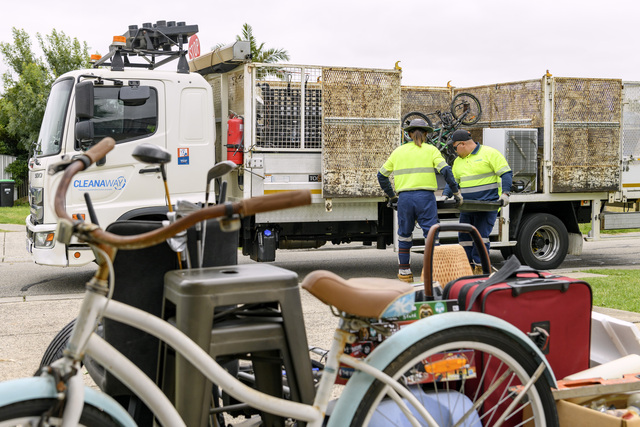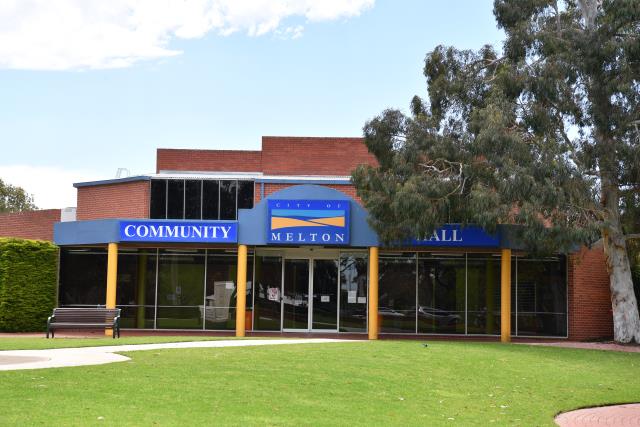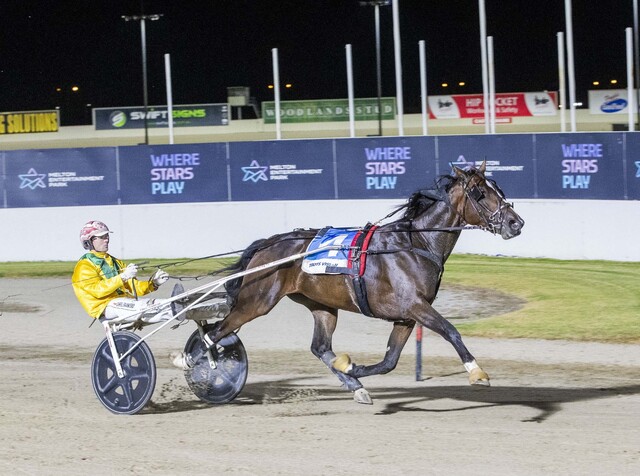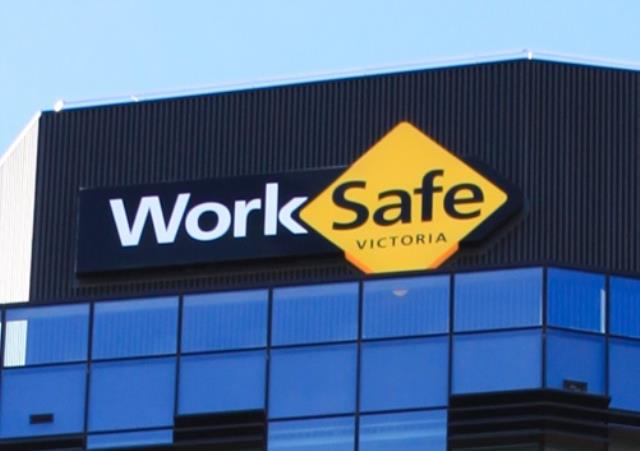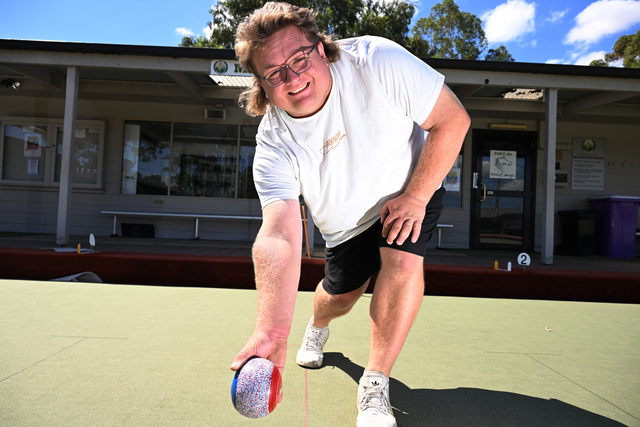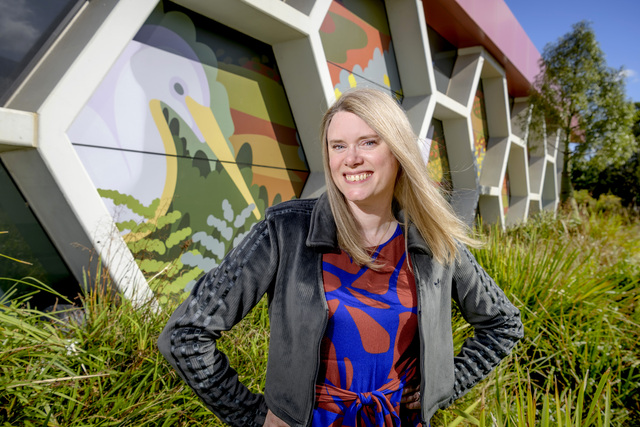This pristine two-year-old is far from average. It benefits from the hand of a clever interior designer with remarkable attention to detail and is an expression of on-point decor that would be at home in a glossy mag.
From a series of snazzy pendants, square-set cornices and grey and white palette to matte oaken-grey floating floorboards all through, to a butler’s pantry and a luxe dressing room, everything comes together in a celebration of today’s style.
10 Erden Court, Harkness, 3337
- Professionals Ryder: 9743 6400
- Price: $620,000 – $660,000
- Private sale
- Find out more about this property on Domain.com.au
The main bedroom and another with mirrored robes flank the entry hall, as does the laundry with 2pac cabinetry.
The L-shaped dressing room in the main bedroom is a fully fitted space guaranteed to win any fashionista’s heart. The en suite is pretty wow, too. It has a stacked-stone highlight wall, glossy white wall tiles, a raised bowl-basin atop a long stone vanity bench, brilliant and stylish storage and a toilet behind the same white 2pac doors as seen throughout.
The other two beautifully decorated bedrooms (with mirrored robes and shelves) are along a rear hallway. This entire ‘wing’ is accessed via double sliding doors in a sound-proof wall – great for blocking noise from the neighbouring living hub.
Also along this hall is a kid’s lounge room behind in-wall sliders, as well as the swish, fully tiled main bathroom. This has a freestanding oval tub set against another stacked-stone wall, a heated towel rail and a bowl-basin on a slab of rich timber.
A ‘bunched’ trio of industrial pendants marks the dining table spot in the hub, the sitting area is spacious and the kitchen a treat for cooks and entertainers. An L-shaped butler’s pantry has oodles of storage space, the same mocha 2pac cabinetry as in the kitchen, glass splashbacks and gas cooktop and underbench oven.
A window splashback in the kitchen is designed to see the kids play in a side yard playground with a pair of cubbies, while pot drawers, 900mm gas cooktop and underbench oven, a dishwasher and wine rack also feature. Not to mention the massive stone waterfall island bench able to seat six. It’s all pretty glam.
Outside, a gabled pergola has extra-wide timber floorboards underfoot and looks out to a Balinese-style hut and lush lawn. And four large planter boxes promise plenty of kitchen bounty.










