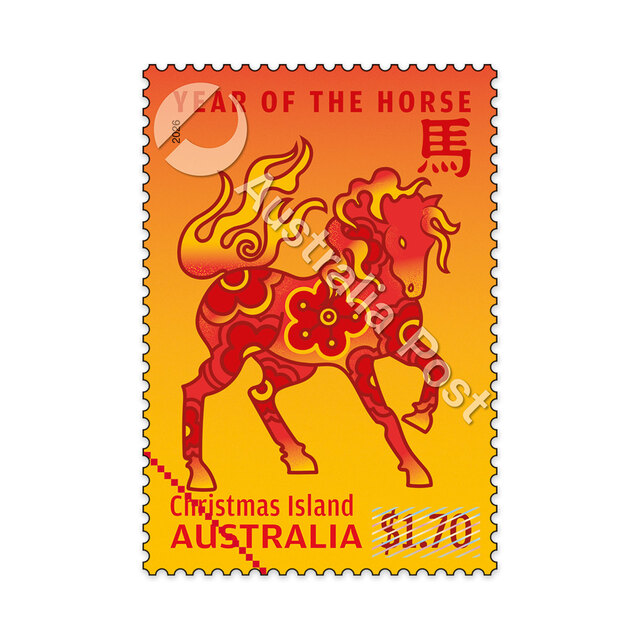If Tiger Woods was at the top of his game, his tee-off from this property may score a hole-in-one at the golf course at the bottom of the hill.
But it’s not just about a sporting location at this property.
It’s also about the glossy spotted gum floorboards, the wall recesses, timber-framed opaque-glass internal doors, streamlined roller blinds and the feeling of quality one finds at this family-sized residence.
And, let’s not forget pleasingly co-ordinated colours throughout ranging from softest dove grey and delicate creams to rich chocolate, latte and crisp white.
The entry hall has an immediate feeling of grandeur, not just from its breadth but for the wonderful floorboards that continue on steps up to the living hub.
An open carpeted lounge room is to the left of entry. Through double doors opposite, the main bedroom has a big walk-in wardrobe and a sleek en suite with dual vanity basins.
Comprising a family-meals zone and carpeted rumpus room, the informal living area is large, light-filled and appealing.
The stylish kitchen has stone-look benchtops, island bench under pendant lighting, glass splashback, wine rack, walk-in pantry, dishwasher and Technika cooker and rangehood.
In-wall double sliding doors deliver a classy, space-saving way to shut off the rumpus room for children when guests gather for dinner — an example of good design used throughout.
Down a hallway, there are three bedrooms (two with walk-in wardrobes), a walk-in closet, bathroom, toilet and laundry with storage.
The meals area opens to a pergola with ceiling fan and views of the side yard with lawn, timber retaining walls and the start of a garden.
The property, which is a walk away from a playground, has a double garage with remote-controlled door, internal access and back door.

















