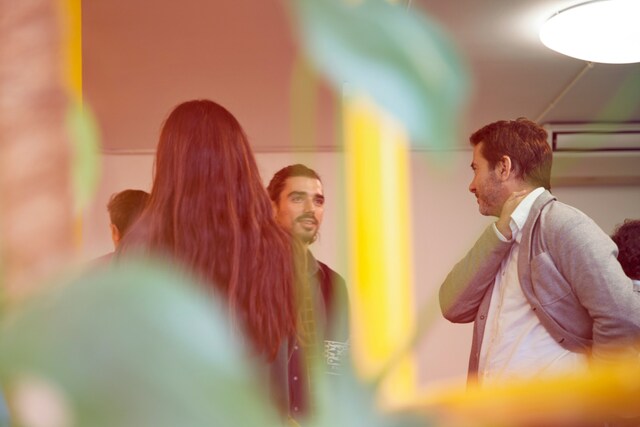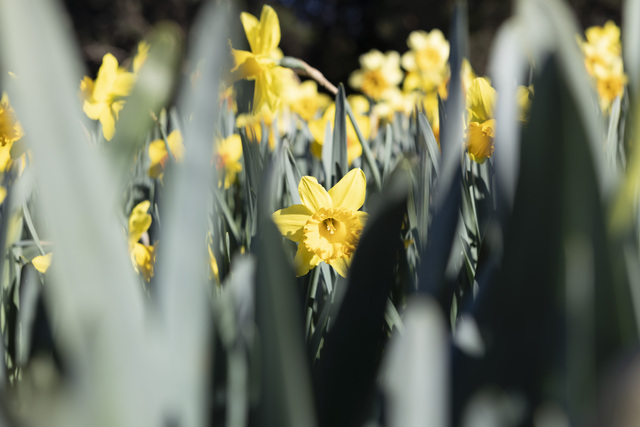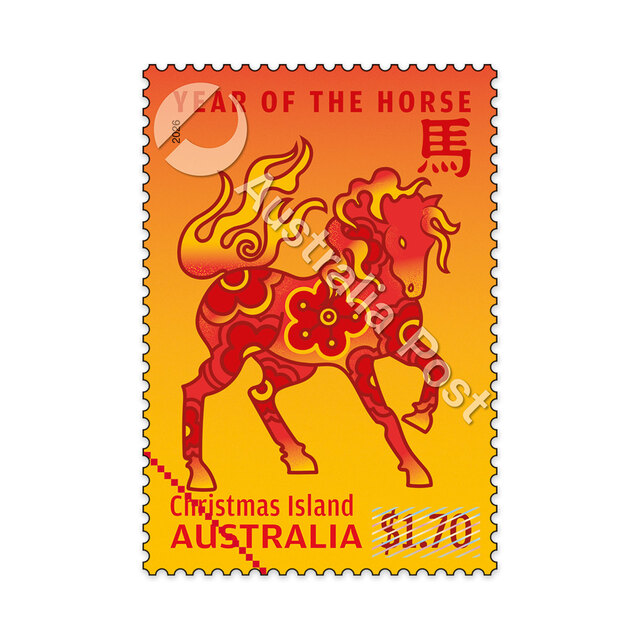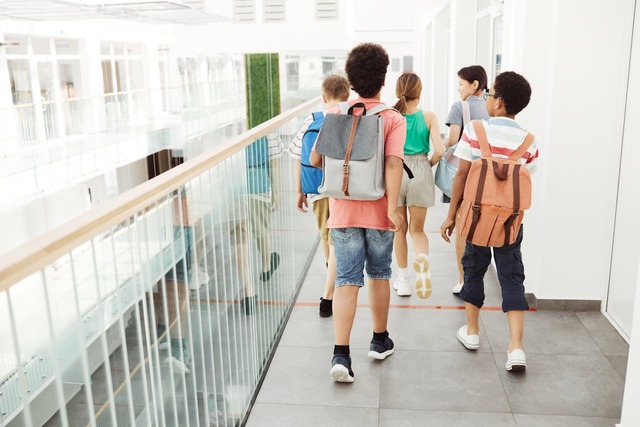On a corner block of about 833 square metres, this large house is likely to be of interest to investors looking to maximize their return. Council approval is already granted for construction of an additional single-storey residence consisting of three bedrooms, two bathrooms, kitchen, large family-meals area, lounge room and garage with internal access. The existing house has a family-meals area next to the kitchen which has stainless-steel appliances and maple-toned timber cabinetry. The study and lounge room at the front are carpeted and the rumpus area at the rear has floating floorboards. Upstairs, the main bedroom has an en suite; all three bedrooms have built-in wardrobes. Extras include gas heating and a split-system. It’s within a short walk of Wedge Park Primary School and close to other services.
[Updating…]

Digital Editions
-

Inquiry into anti-LGBTIQA+ hate crimes
The Victorian Parliament’s Legal and Social Issues Committee is moving forward with a formal inquiry into anti-LGBTIQA+ hate crimes. The investigation is designed to analyse…















