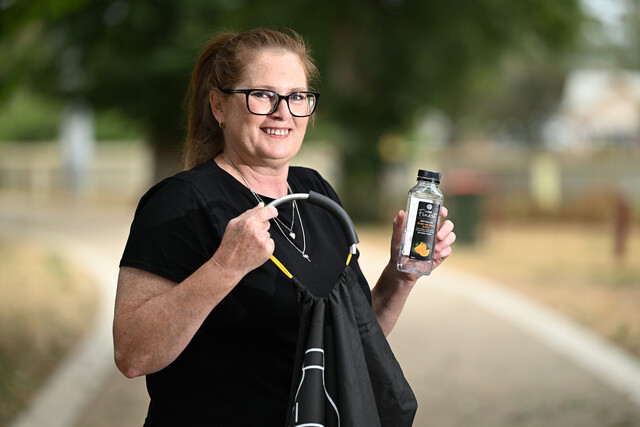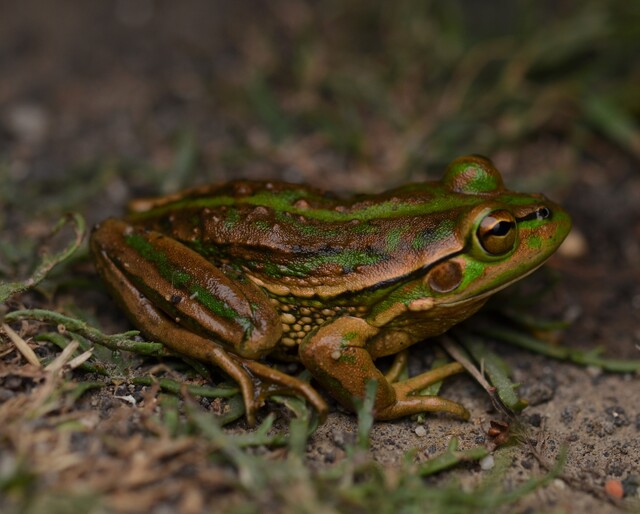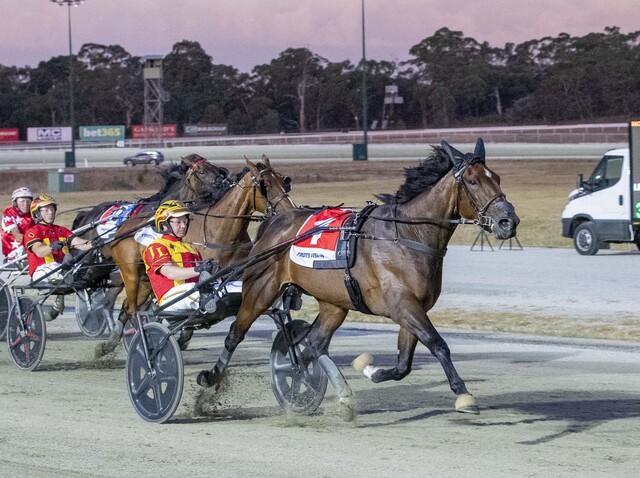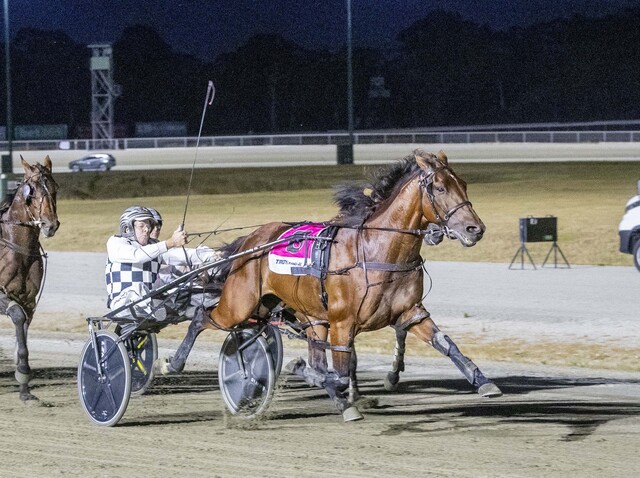There’s something soul-satisfying about this mudbrick abode. Perhaps it’s the organic nature of the building material, the richness of internal timbers, the sense of cosy shelter from the Wombat State Forest’s crisp winters: it’s a place that embraces and calms. And it pays respect to its surrounds with large picture windows that act as living canvases for the leafy environs. Families hankering after a rustic lifestyle and tree changers wanting to get back to simplicity will love it.
Entry is into the main living area (with wood heater and split-system) where wide-format textured laminate floorboards tap into the practicality needed for rural life. Standard-height ceiling boards here have white distressed paintwork before they soar to a double-height peak of natural timber and join up with a mezzanine gallery. The adjoining kitchen has a stack of bench space, white-painted timber cupboards, a walk-in pantry, an enamel double sink, a Smeg dishwasher and 900mm cooker – the aroma of scones is only imaginary.
There’s a dining zone, open to kitchen and living room, and this accesses a gabled pergola above concrete paving. Another large living space, through leadlight bifolds, has wooden floorboards, IXL electric heater and a rustic bar topped with a thick chunk of timber; adults and kids will get lots of use out of this room.
A toilet and a fab laundry/mudroom with a shower and lots of cupboards complete the downstairs layout.
Along with three bedrooms and two-way bathroom, upstairs has a mezzanine retreat space under a steeply pitched, timber-lined ceiling with exposed joists. The joists up here are a strong design element, particularly in the main bedroom where walls and ceiling are distressed-white and joists are left natural: very on-trend. And soft-grey sheers at windows, twin wardrobes and direct access to the ambience-plus bathroom with spa and dual vanity basins are other treats. The other two bedrooms have equal appeal – one with dormer window, the other with attic access.
The back verandah looks out over a lawn area, gardens and natural bushland beyond. There’s enough space on the block of about 4672 square metres to add vegie patches, fruit trees, a chook run …
Three water tanks with about 60,000-litre capacity, a bio-cycle treatment system, a steel storage shed, carport, lock-up garage and a location that puts foodie havens on the doorstep win this great property even more cred.
Carole Levy

















