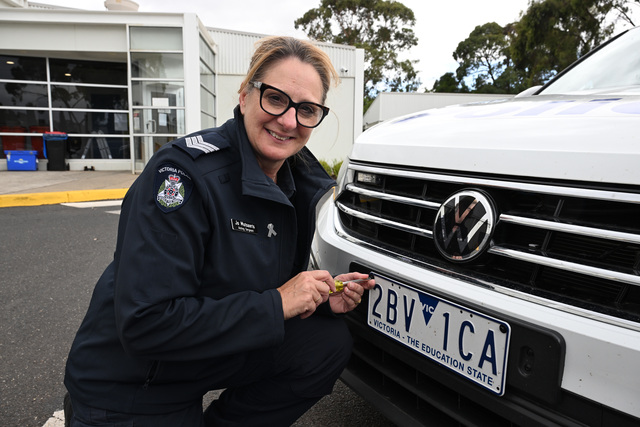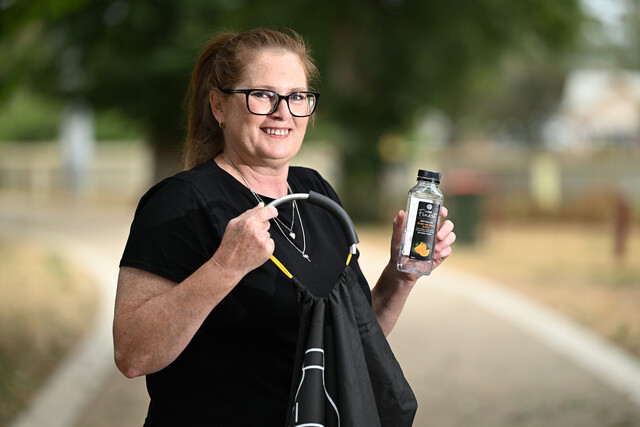Stretched across a 52-metre frontage, this handsome house fits in nicely in Killarney Lakes estate which is home to quality dwellings on big blocks. Its fine exterior references a period feel but inside its salute to earlier days is clearly seen in stepped cornices, corbelled arches, bay windows and dado rails bisecting soft-burgundy and cream paintwork.
The house, on a massive 4003 square metres, is all about space with a big lounge room where the grey ironbark floorboards are a real treat, and the big family hub around the (big) kitchen. The sitting zone in here has a wood heater and access to a (really big) gabled pergola over concrete paving.
The kitchen has American oak cupboards – and lots of them – black granite benchtops, subway-laid splashback tiles in cream, a dishwasher and large walk-in pantry; the sink sits in a bay and has views of the pergola and backyard beyond.
A tiled hallway from the meals area heads to the main bedroom with fitted walk-in robe and an en suite with an oak/granite vanity unit and burgundy and cream decor. Next door, there’s a laundry with walk-in storage closet.
At the opposite end of the house, there’s a tiled children’s lounge room, a powder room, three bedrooms with mirrored robes, and the main bathroom decked out the same as the smaller – and with a restored clawfoot bath.
Up polished oak stairs from the children’s lounge room, there’s an enormous, carpeted living area with vaulted ceiling and dormer windows. This lends itself to many purposes, not least as potential extra bedroom space. The backyard stretches for miles and has a large Colorbond shed with three-phase power, extra-thick concrete slab and two 4.2-metre-high roller doors able to accommodate a truck; access to the shed is via side gates and there’s parking space galore.
Other attractions are ducted heating, refrigerated cooling, ducted vacuum, a water tank and a circular driveway to a double garage with internal access.
Carole Levy

















