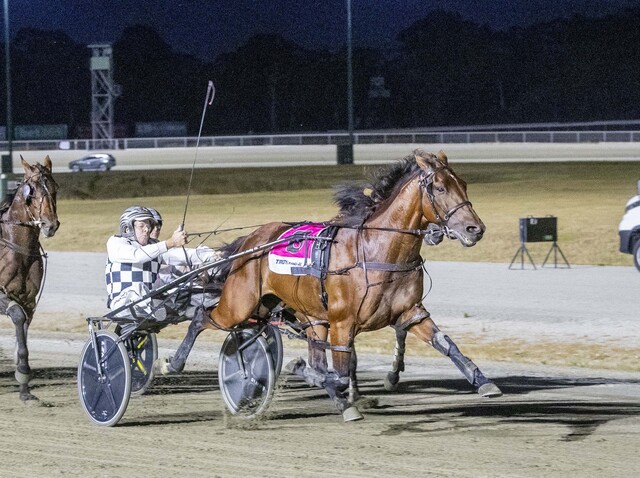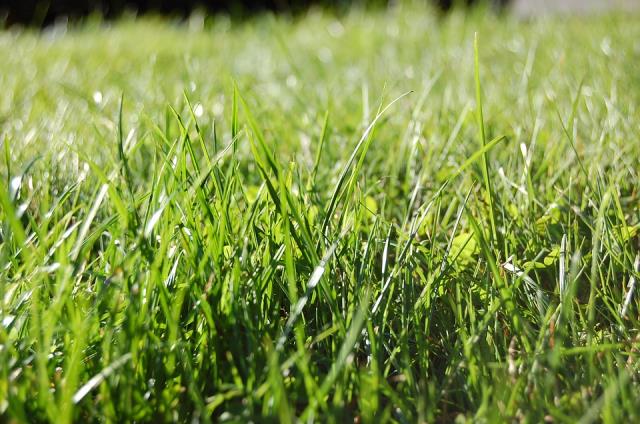The basic starter is an apt description for this neat, very clean brick veneer house in an estate on the edge of town.
It’s in a street with similarly designed homes and would be a drawcard for an investor or a family wanting to have the joy of first ownership and add their own touches.
Inside, it’s all about simplicity: floor tiles in the entry hall and living zone, vertical blinds, and feature walls in shades that won’t prove a decor challenge. The entry hall has garage access and double doors to the main bedroom with walk-in wardrobe and ensuite.
At hall’s end is the living hub where the family-meals area has a deep plum-coloured feature wall and access to the backyard.
The kitchen has an island bench inset with double sink, a microwave nook, pantry cupboard, underbench oven and 900mm gas cooktop.
The laundry with a double closet is a good size and sits off the entry hall.
A hall heads from the living room to the main bathroom, separate toilet and three bedrooms with built-in wardrobes — one has roman blinds combined with verticals.
The backyard has nothing but grass but there’s plenty of space to build a pergola, add a playground and create a garden for future enjoyment.

















