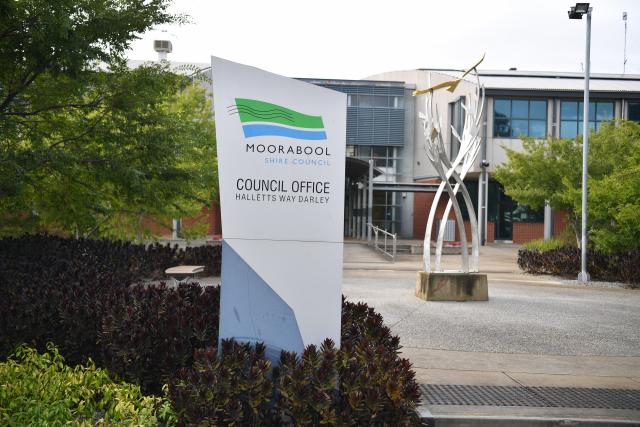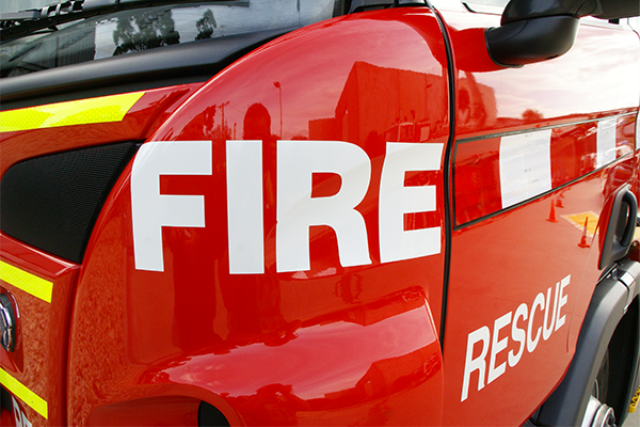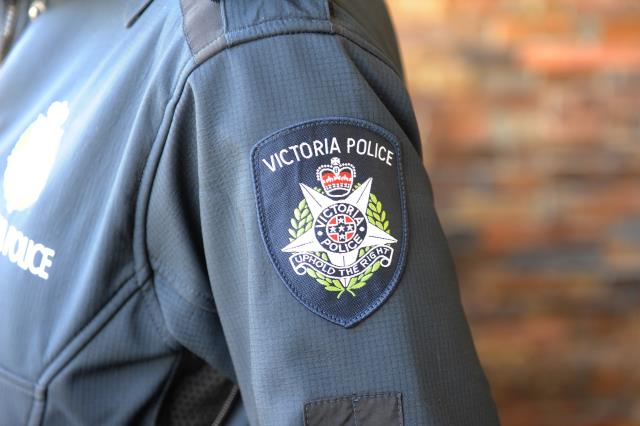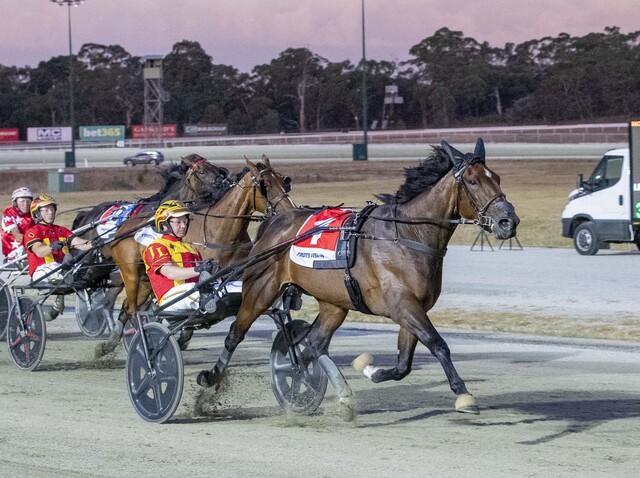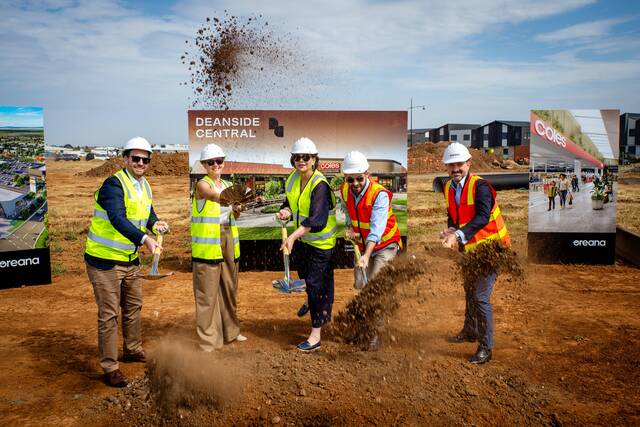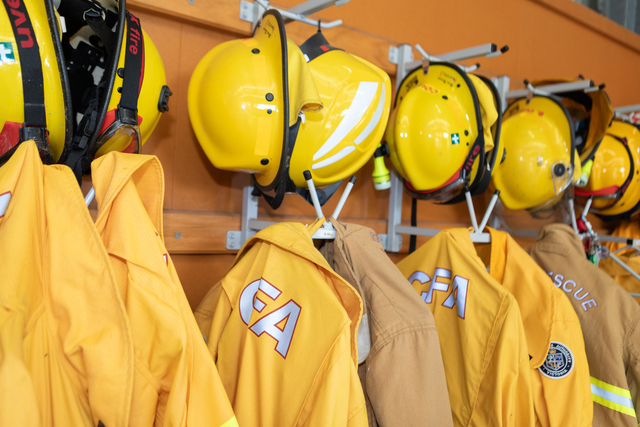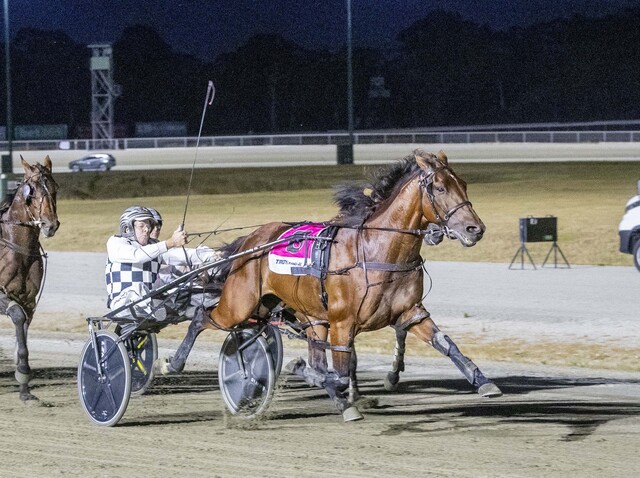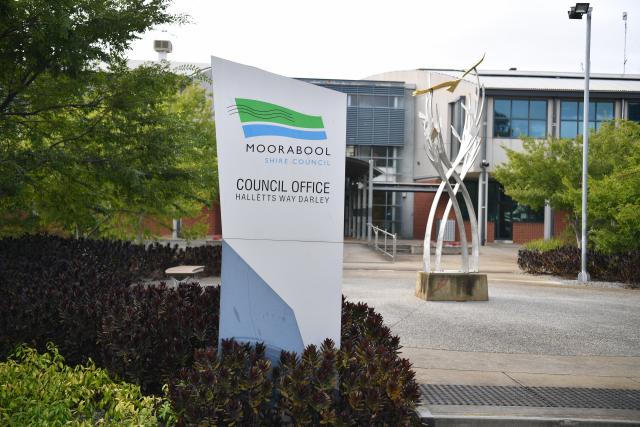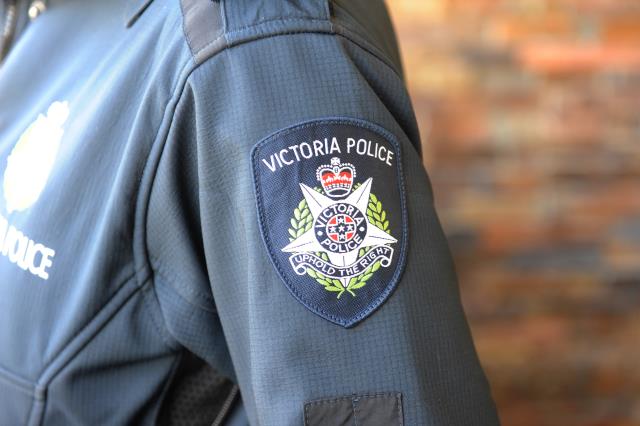It’s the little extras that give this spacious house added sparkle — things like porcelain floor tiles, wall cavities, a spa in the ensuite, roller blinds throughout, and an excellent outdoor entertainment area.
Plus everything’s finished to a turn, including landscaping front and back.
Beyond a stamped concrete driveway and walkway, the front door opens to a wide hallway with garage access. The house has well-placed hallways which help keep it free-flowing
To the right is an open study and opposite is the lounge room, both with carpet.
The hall ducks right to the large main bedroom with a ceiling fan, walk-in wardrobe and an open ensuite with dual vanity basins, an oval-shaped spa and enclosed toilet.
Further down this hall is the main bathroom, separate toilet and another bedroom with built-in wardrobe.
Two more bedrooms and the laundry are down another hallway from the living hub.
The kitchen has a return island bench, two-door pantry, microwave nook, timber-look cabinets, D’Amani dishwasher and a 900mm gas cooker beneath a steel-and-glass rangehood.
The meals area nearby is tiled, while the family room carpeted — practical choices.
An adjoining tiled rumpus room has access to a pitched-roof pergola over timber decking.
Here, a rustic, timber-topped bar and a rock-edged pond fringed by tropical greenery creates a relaxed vibe for entertainment.
There’s a patch of grass for children to play and a pittosporum hedge lines the back fence.
Close to Catholic Regional College, Wedge Park Primary School, a milk bar and bus stop, this property has loads of appeal for families wanting a street-proud neighbourhood.


