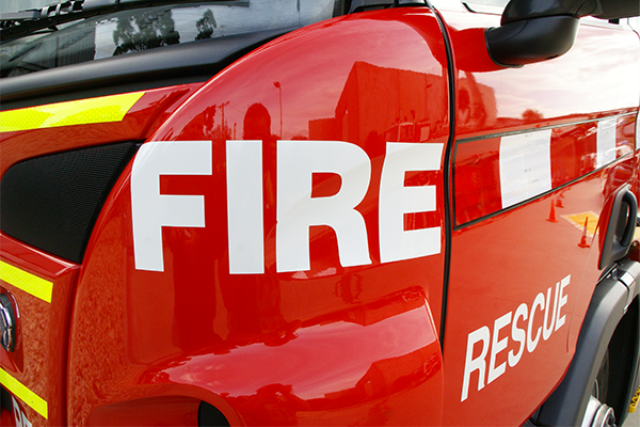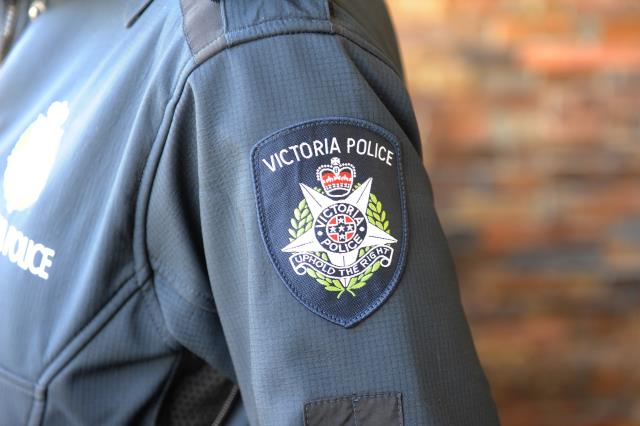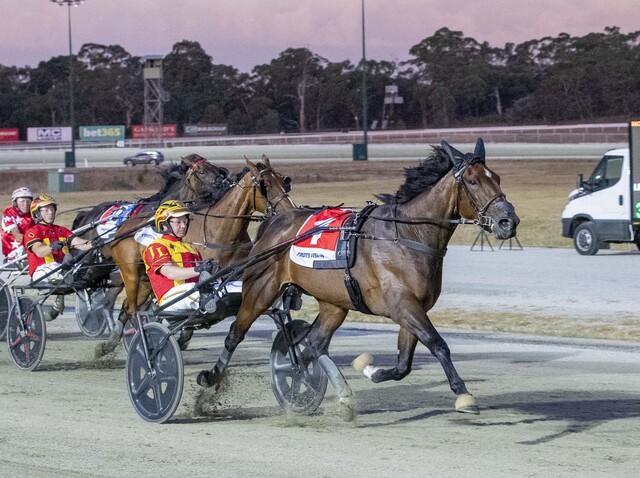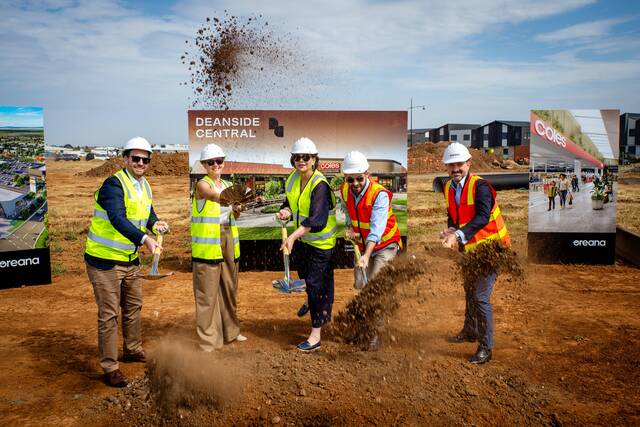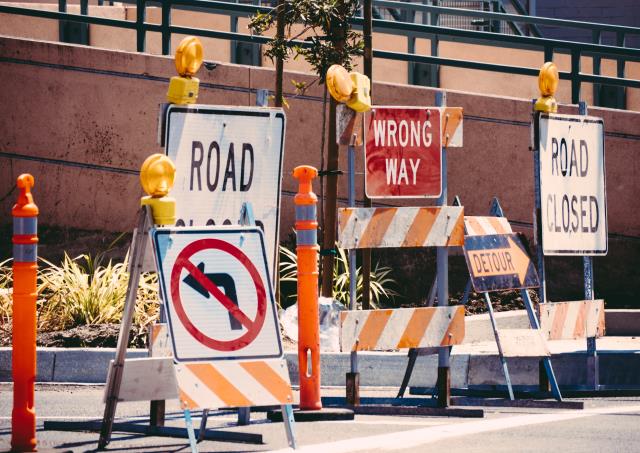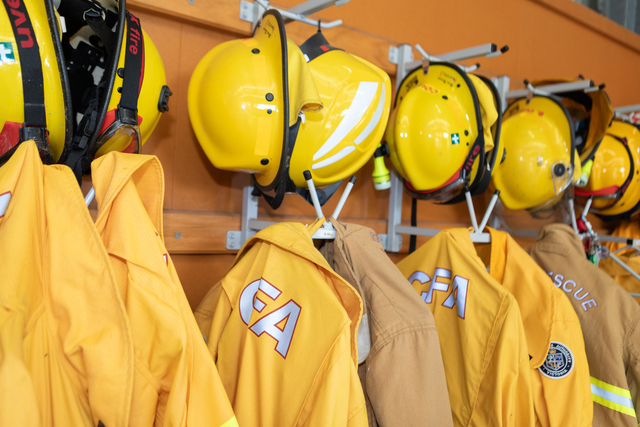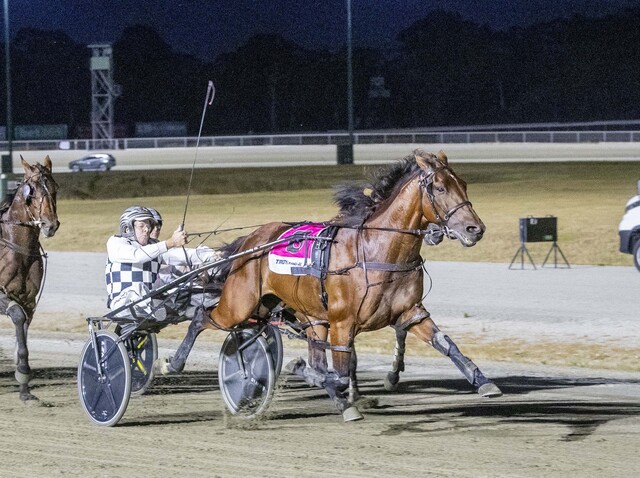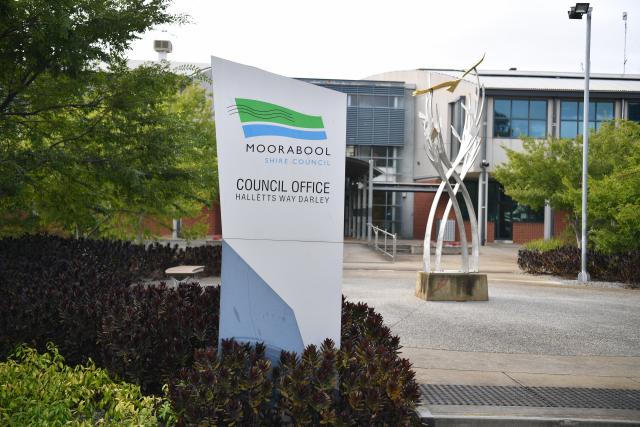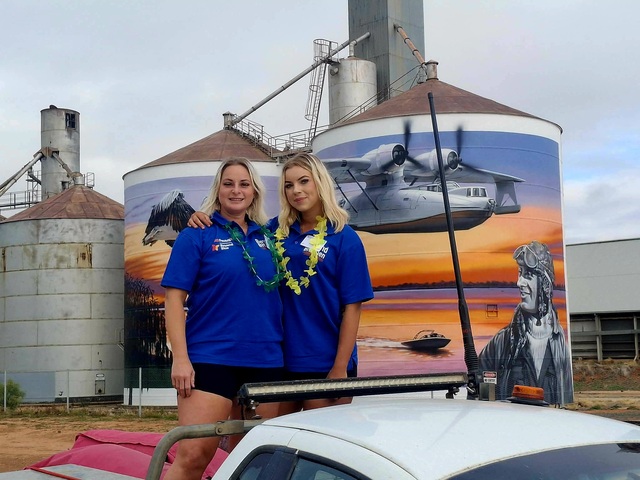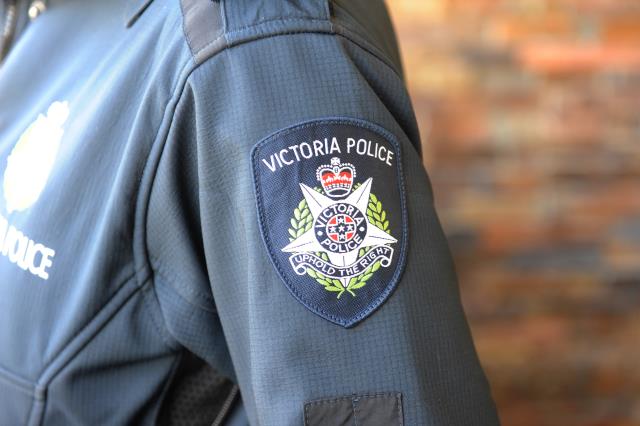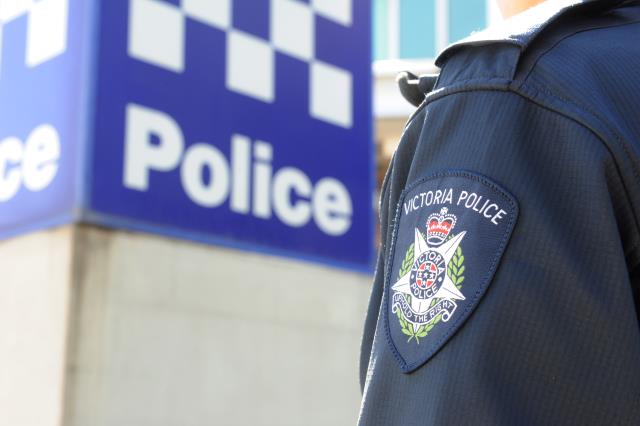On a 1049-square-metre block, this house has serious space for growing families. There are three bedrooms and a study — the main bedroom has an ensuite and walk-in wardrobe. There’s a bright bathroom, separate toilet and three living areas including a lounge room, family-meals area and a rumpus room. The spacious kitchen has white appliances and views to the large pergola and deep backyard. Extras include a double garage with drive-through access.
Growth potential

Digital Editions
-
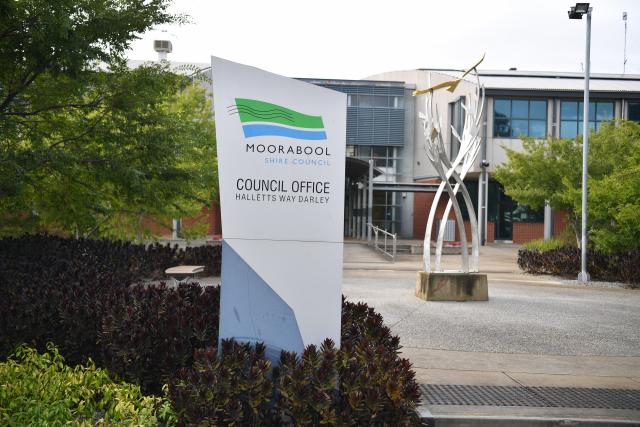
Update on Ballan flooding
Purchase this photo from Pic Store: 323327 Moorabool council has been updated on flooding issues affecting Lay Court, Walsh Street and Ingliston Road in Ballan.…

