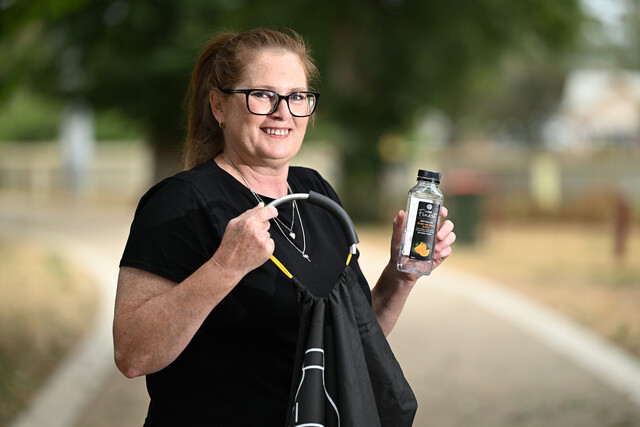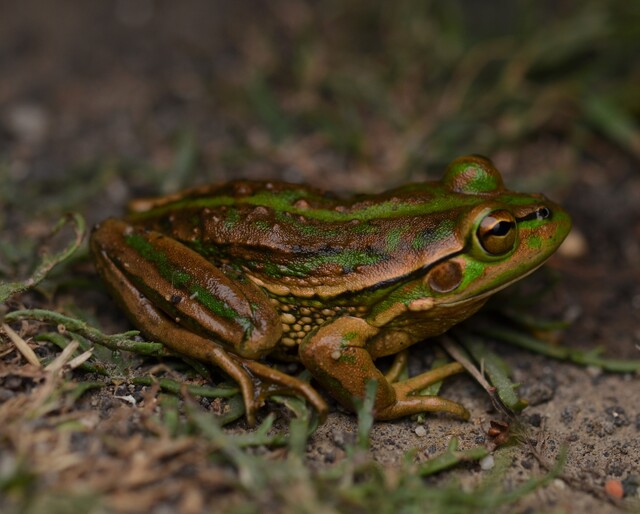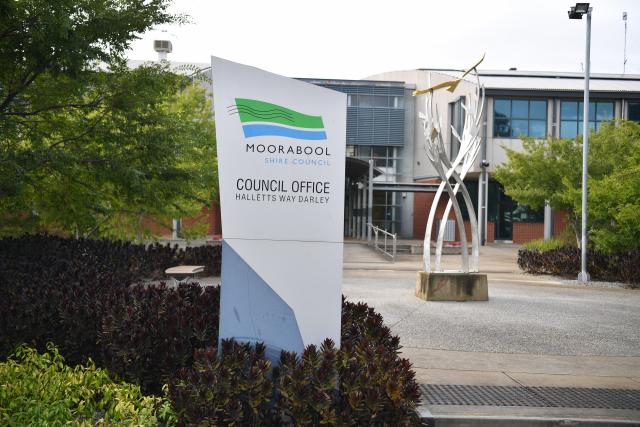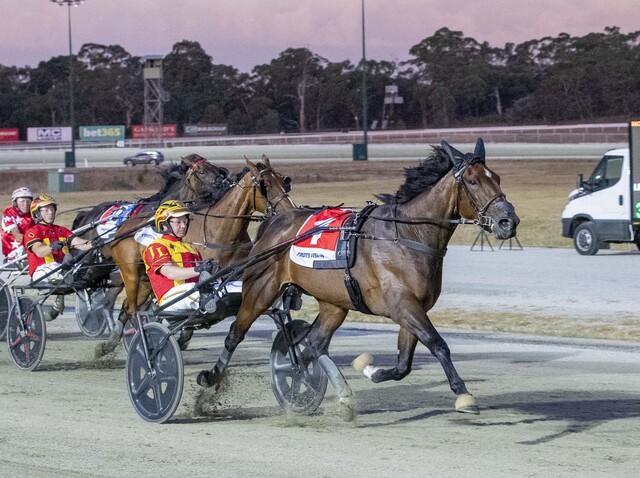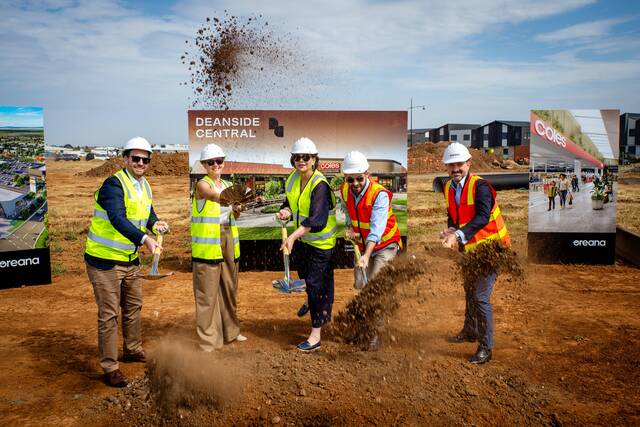With landscaped gardens and its classic facade, this house is a bonny addition to the streetscape.
It’s in an area with broad appeal for families, duly enhanced by four parks, a milk bar and a primary school within walking distance.
Inside, it’s all about glossy floor tiles, white plantation shutters throughout and grey carpets against a neutral wall colour.
The tiled entry hall almost extends to the back of the house past an open carpeted lounge room with bulkheads.
Nearby, the main bedroom has a bay window, walk-in wardrobe and compact en suite.
Three other bedrooms are off the hallway, each with built-in wardrobes. These rooms are close to the laundry, separate toilet and main bathroom, and their rear positioning makes for some clever zoning design.
The kitchen has an extra-big breakfast bar beneath pendant lights and benches topped with latte-toned laminate; there’s a dual-drawer dishwasher, stainless-steel underbench oven, gas cooktop and a corner pantry.
The kitchen is near a family-meals area with chocolate feature wall.
This meals area opens to a pitched-roof pergola above timber decking and the big, well-designed space has the addition of a brick fireplace — a genius feature and an aspect guaranteed to be a hit when it comes to entertaining.
Palm trees, other tropical vegetation and a water feature enhance the relaxed vibe.
The side yard, bounded by mature trees, has a big patch of grass for the children, a garden shed and a side gate for trailer access.
The property has a double garage with remote-controlled door and a rear roller door for added convenience.




