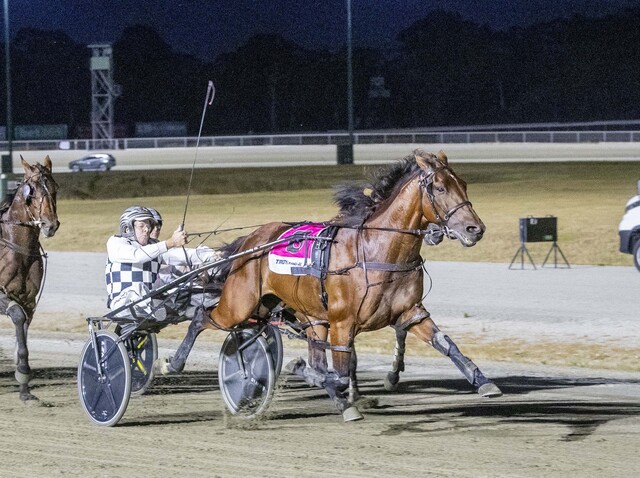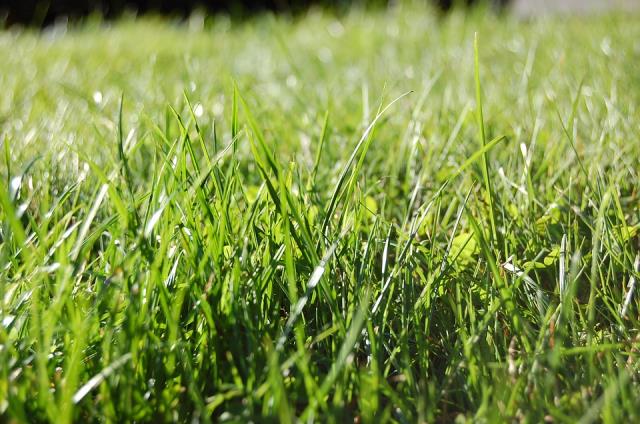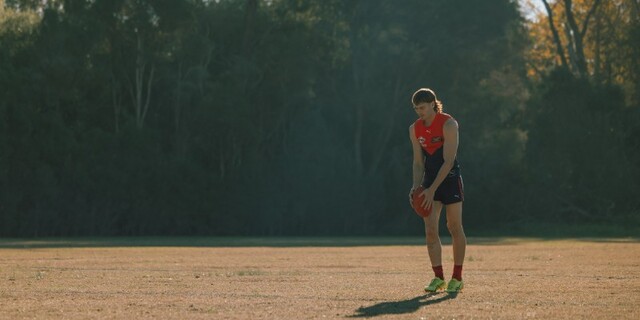With a creek meandering through, Darlingsford estate is an appealing pocket of town and this double-storey house with brick and render combo fits in nicely.
A weeping cherry and the bright splash of nandinas out front put out the welcome mat in a street lined with other garden-proud properties.
A tiled entry foyer has cavity walls defining entry to a carpeted lounge room (with feature wall); opposite is a powder room — handily placed since the other bathrooms are upstairs.
Next is the living hub with floating floorboards and garage access. The only downstairs bedroom (with storage) is off this and would work well as a study or perhaps a guest room.
The family-meals zone has plenty of windows bringing in garden views and has a relaxed, easy-upkeep feel.
Next to a laundry with storage, the kitchen has a two-door pantry, dishwasher, 900mm gas cooktop and stainless-steel wall oven. Up top, via carpeted stairs, there are three bedrooms and the big, bright main bathroom with heat lamp. Each secondary bedroom is a good size and has wardrobes. An airy retreat space with balcony access qualifies the main bedroom as a bit of a haven, particularly with views to the lake. It also has a walk-in wardrobe and a well-lit ensuite.
The back and side yards are all about escaping the hassle of weekend mowing. They’re given over to ‘wall-to-wall’ pebbles, softened by garden beds. A row of cypresses marches along the back fence and provides a nice feeling of privacy. And the side yard has undoubted potential for knocking up a pergola.

















