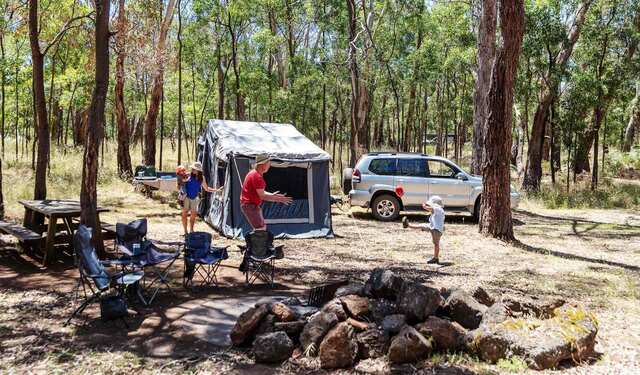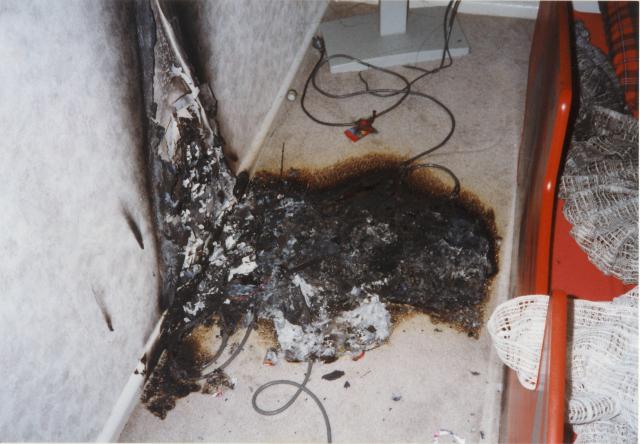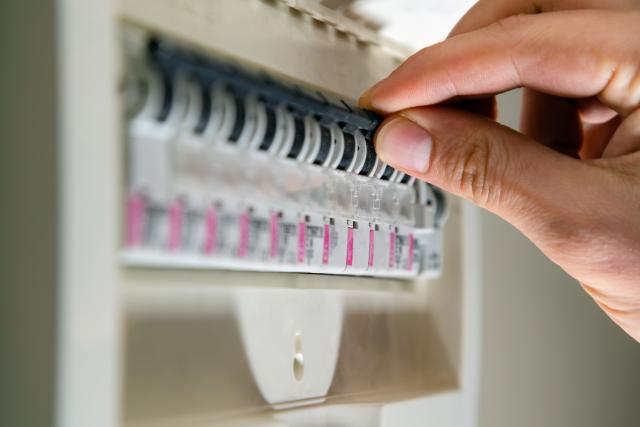On a wide, gently elevated block in The Elms estate, this beautifully maintained house exudes a solidity that will set it up as a future classic. There’s no stinting on interior space and early ’90s décor needs only a brief wave of the cosmetic wand to bring it roaring into today.
Mature trees dot the front lawns and, with roses, agapanthus, a weeping cherry and a sweeping, stamped-concrete driveway (leading to a double garage), its street face fits in nicely with other well-tended gardens in the court.
The glossy-tiled entry foyer presents the first surprise, with a mirrored ceiling tricking the eye into seeing an upper storey. The second nice surprise comes with the family room at the back, which has enough space to host a grand party. This links via bi-folds to an L-shaped lounge-dining room with three chandeliers suspended from ceiling rosettes (decorative cornices are another touch) and, tucked into a recess, a timber bar with servery window to the family room.
The galley-style kitchen has a dove-grey and white décor, a bench open to the family room, a 900mm gas cooktop, wall oven, dishwasher and microwave nook. Next door to the second bedroom, the main bedroom off the entry foyer has a bay window, fitted walk-in wardrobe and en suite with a spa. Two more bedrooms are down a hallway from the family room; the main bathroom, laundry with storage and separate toilet are nearby. A grapevine- and Laserlite-clad pergola has views of private, lushly planted gardens around a salt-chlorinated pool. A large room, accessed from the backyard and side carport, is ideal as an entertainment room, teenage retreat or even a rental bed-sit. There’s 28 squares of living space on a 1100-square-metre block, making this a ‘must-see’.







