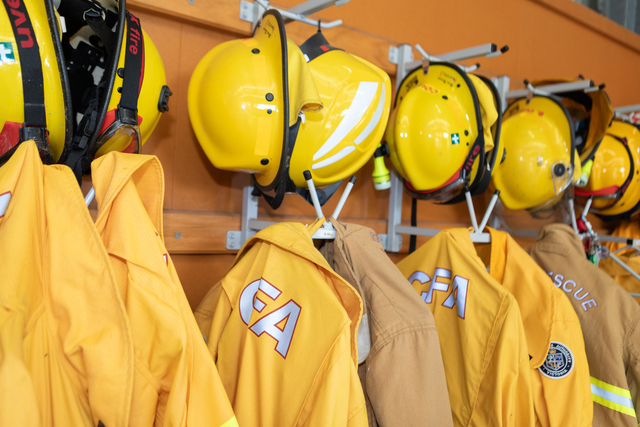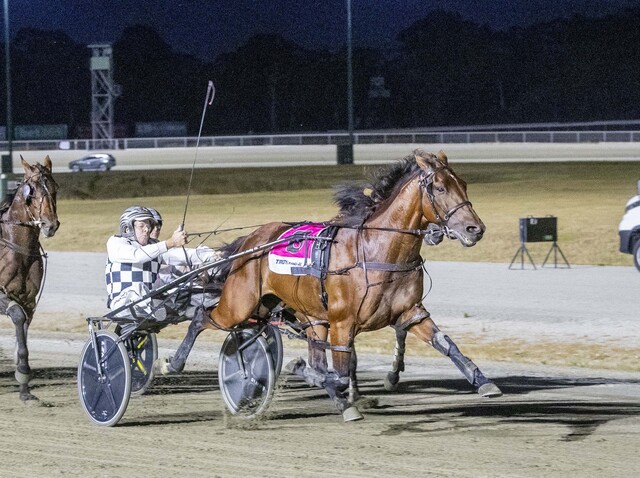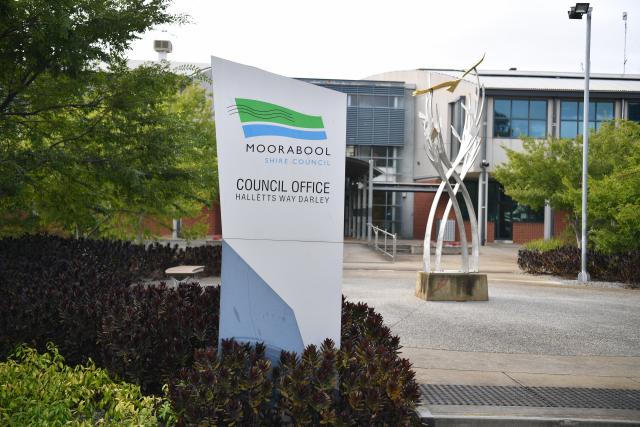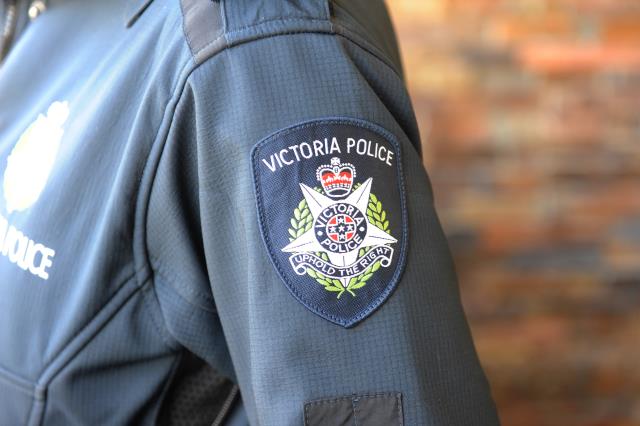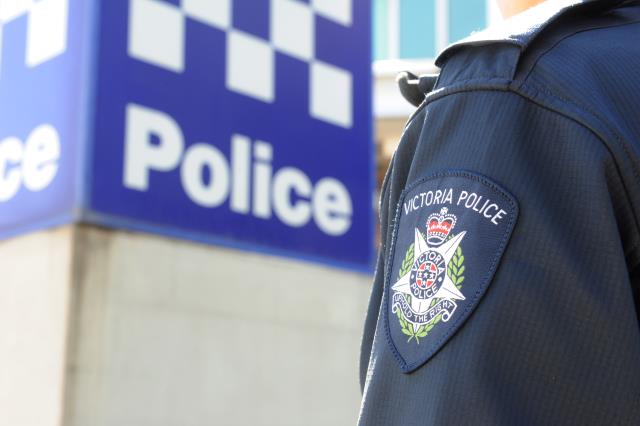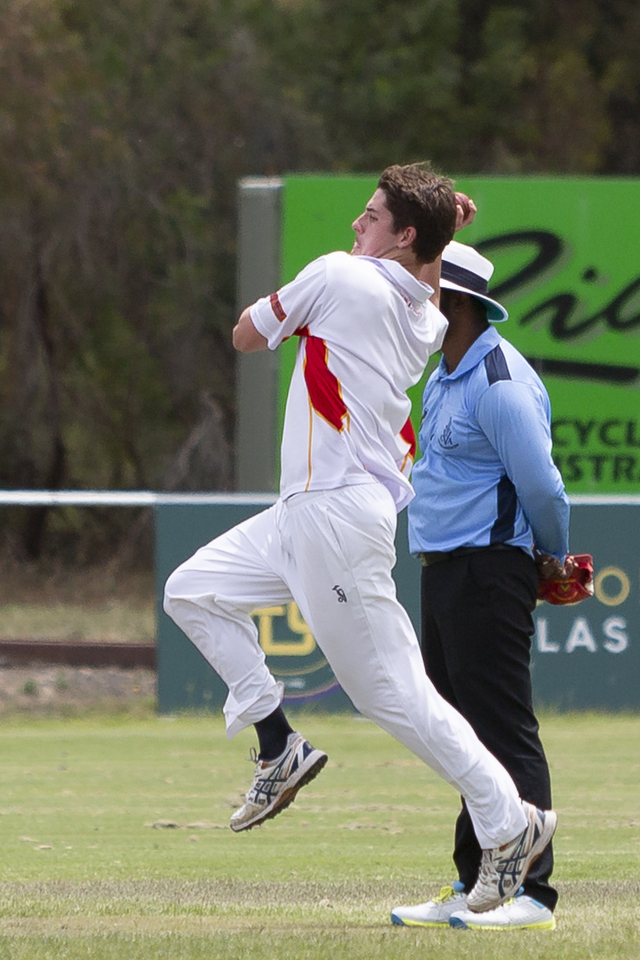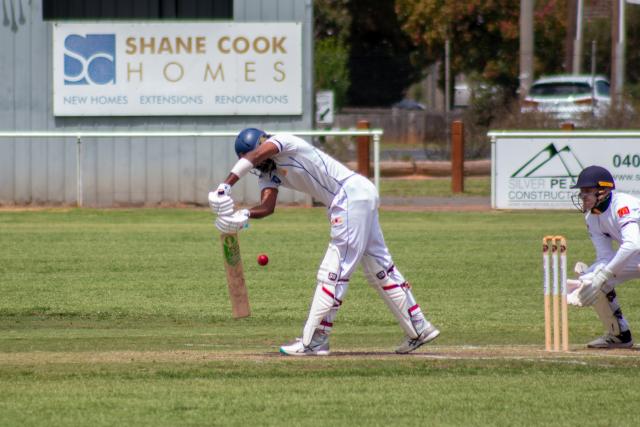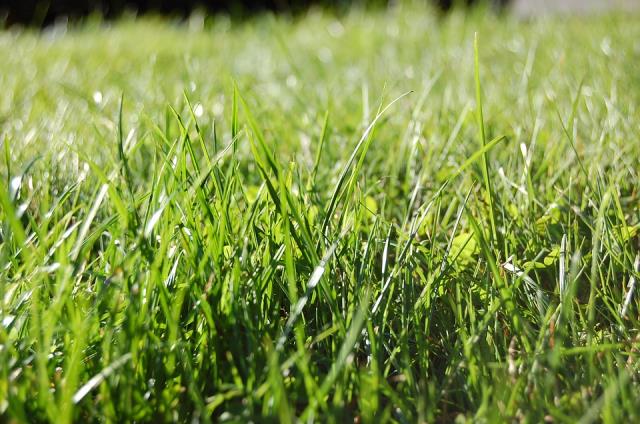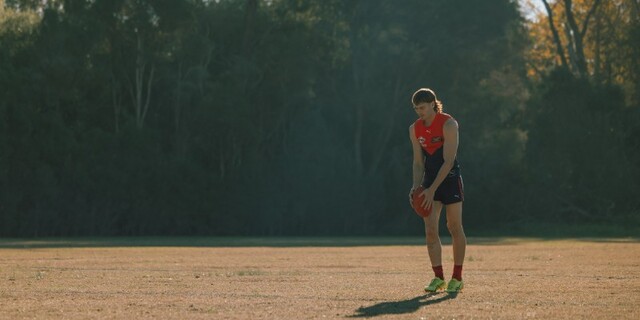This Victoriana tribute on about 620 square metres is beautifully presented, with subtle Victorian flourishes inside, such as ceiling rosettes, corbels, period-style light fittings and switches and lace-dressed bay windows in main bedroom and lounge room. The latter also has a gas log fire with Victoria-style hearth tiles and an ornate surround.
Parquetry floorboards begin in the entry hall, to the left of which is the open lounge room with soft-green carpet and the same warm-white wall paint as all through.
On the opposite side, there’s a study.
An island wall ahead of the entry hall allows entry one side to the meals area and the other to the family sitting area, each also with the parquetry and Holland blinds behind lace curtains.
The kitchen, with white cabinetry and mottled-grey laminate benches, has a french-door pantry, a servery bench, dishwasher and Westinghouse 900mm gas cooktop and wall oven.
A floorboarded hallway heads from the family room to three fitted bedrooms, each with soft-green carpet, as well as the sparkling main bathroom, separate toilet and the laundry with storage.
The main bedroom has adjoining mirrored doors, behind which are a walk-in robe and a bright en suite.
Ducted heating and evaporative cooling take care of temperature control, and there’s an alarm.
The family room opens to a large, fully enclosed gabled pergola with herringbone-patterned pavers underfoot, plus two ceiling fans.
This all-seasons space adds considerably to the amenity of this place.
There’s a spacious lawn and roses planted near the house; the rest is ready for more landscaping.
Side gates open to a concrete parking area for trailer, boat or caravan, and the double garage has internal access.
Three schools are four minutes or less away and Woodgrove Shopping Centre about five.
Carole Levy






