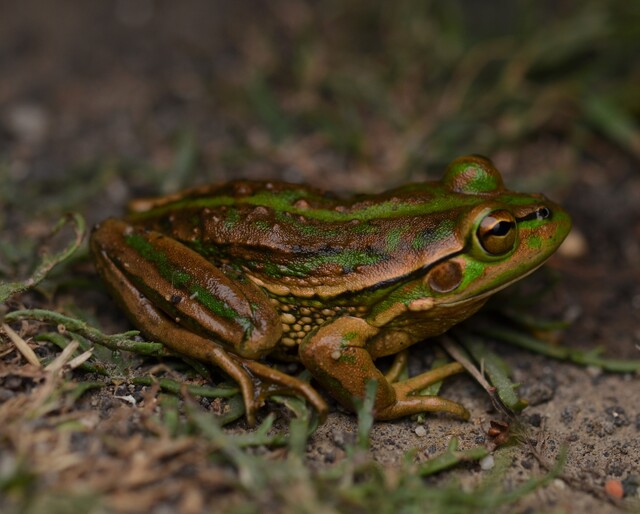An established garden with neat beds, textured pathways and ornamental trees edge the classic bull nose verandah of this gorgeous residence, and what’s inside doesn’t disappoint either.
In the main bedroom, the front-facing bay window is bedecked with pulldown Holland blinds, while underfoot there are smart grey carpets. A rim of snowy wainscoting runs the perimeter of the room and contrasts with the pale latte coloured walls – a feature that continues throughout the house and enhances its neutral tones. The room also has a walk-in robe and an en suite with contemporary floor and wall tiles, silver tapware, and twin vanity sinks, while light streams in through a glass sliding door.
Across the timber laminate-floored foyer, a sunken lounge room has an eye-catching wood fireplace – its prominent mantel has inset consoles for television and media that are both funky and convenient.
A pair of elegant pendants provide overhead lighting and on one side of the room, another bay window has views over the porch, while on the other, a pair of glass and timber sliding doors lead up and into a gleaming kitchen.
It ticks all the boxes with white cupboards, granite benchtops, stainless-steel appliances and light fixtures suspended over the breakfast bar. But there are further stylish additions with built-in wine shelves, and a window slotted between the sink and cherry wood overhead cabinets providing a sleek look-out to the decked entertainment area.
Adjoining the kitchen on one side, there is a study and on the other, an open plan living room connects to another carpeted bedroom, a bright main bathroom and laundry. Just beyond sliding glass doors, the breezy decked pergola is surrounded by trim lawns and has an outdoor fireplace for year-round entertaining.
The polish continues, of course,
with ceiling fans in all the bedrooms and study, split-system in the living areas, ducted gas heating throughout and a double garage.
… Jenan Taylor





















