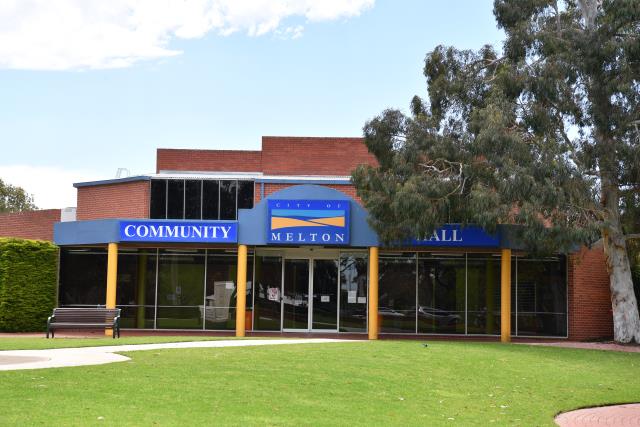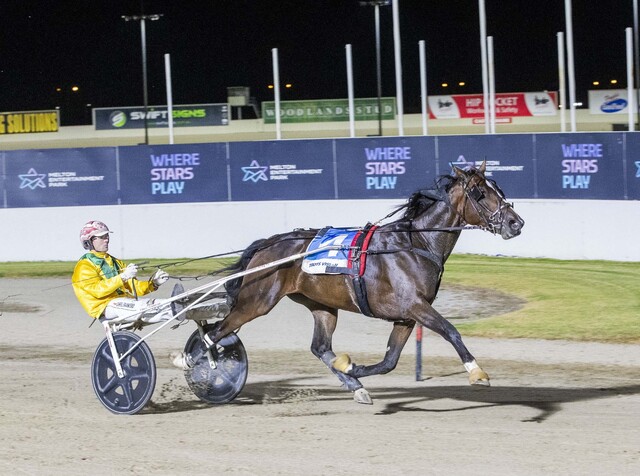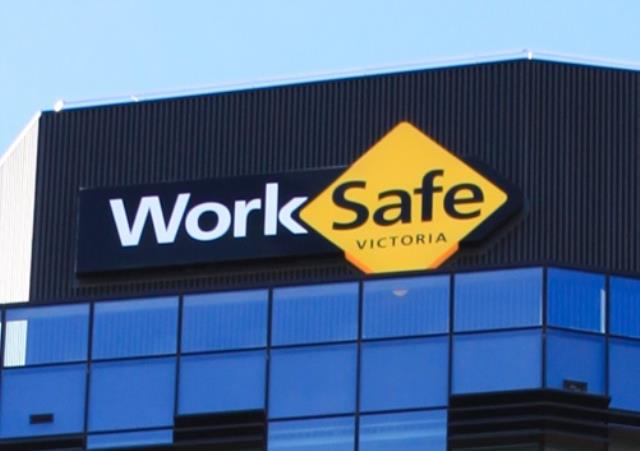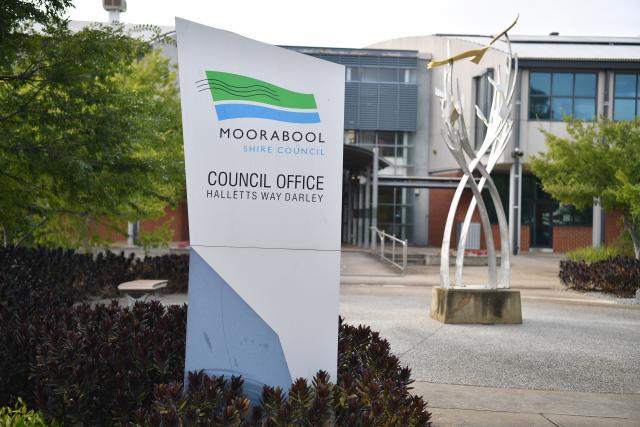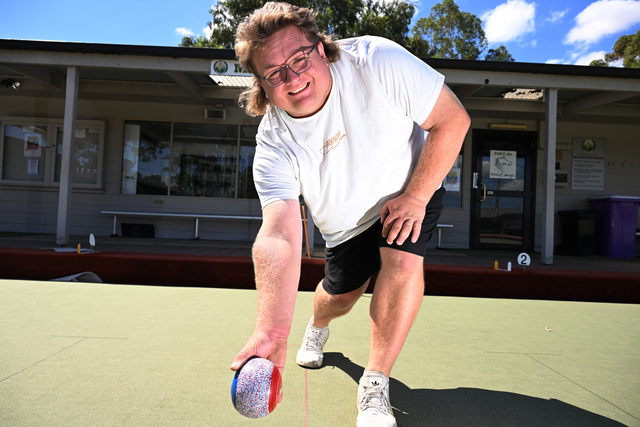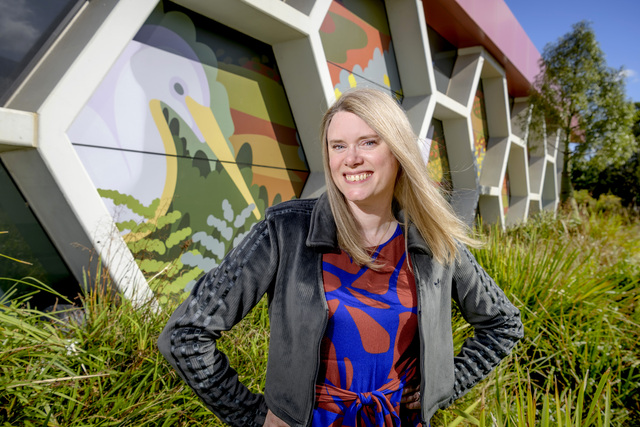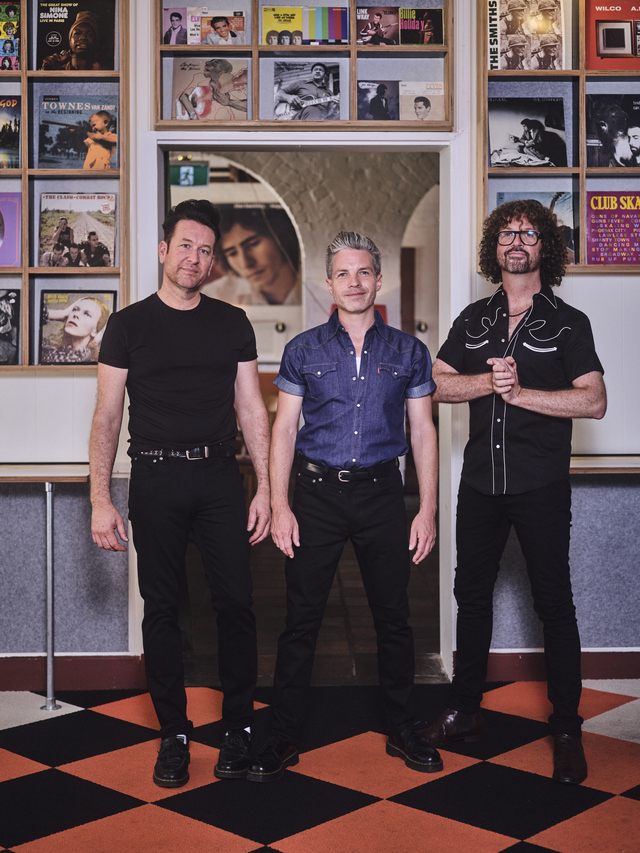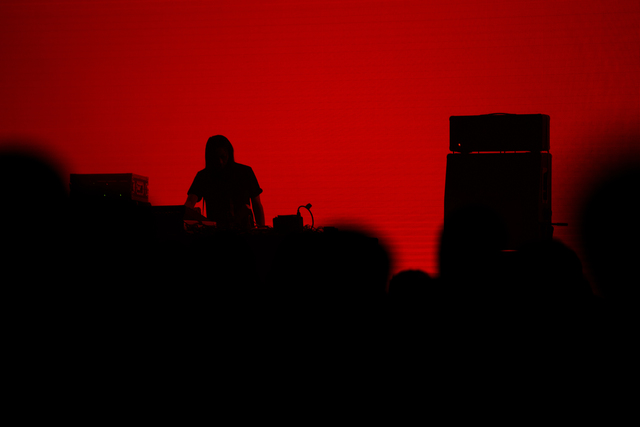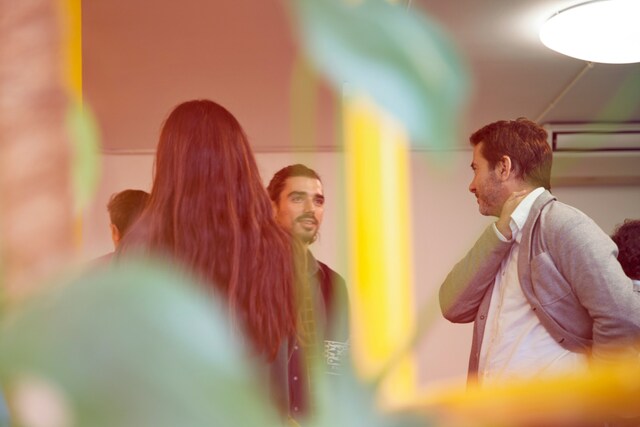Many pleasing elements have been owner-added to this 2007 Dennis Homes-built residence, in the process taking it up a few notches in the design stakes. Firstly, there’s the fretwork-trimmed front verandah, which changed the original face and energy efficiency of the home considerably. Secondly, the size – and beauty – of the alfresco space has been substantially ramped up; and, thirdly, interior aspects have been architecturally tweaked to a higher level.
30 Ironbark Way, Brookfield, 3338
- YPA Melton: 9746 8899
- Price: $599,000 – $659,000
- Private sale
- Find out more about this property on Domain.com.au
Beyond a pretty front garden, entry to the house is via a tiled hallway where the palette of olive green walls and white trims applied throughout stylishly steps away from the sameness of today’s greys. It feels warm, rich and intimate. A timber and vertical blinds combination, plus plush grey carpeting, add to the appeal.
A carpeted open lounge room is to the right of the hall, while double doors farther along introduce the large main bedroom. There’s heaps of room in here to set up retreat or study, and walk-in robe and dual-basin en suite are part of the deal.
Three more good-sized fitted bedrooms are along a storage-rich rear hallway, as are the main bathroom with mosaic tiling; a laundry with closets; and a separate toilet.
The living hub incorporates a spacious meals zone, and a sitting area with a stacked-stone wall feature that mirrors an effect on the facade. A carpeted separate rumpus room, bringing the living area count to three, is a mighty handy space for family movie nights or to confine kids’ noise.
An expansive island bench, topped with green laminate, is the focal point of the kitchen, which also has a step-in pantry, jarrah-veneer cabinetry, 900mm gas cooktop and Bosch dishwasher.
Ducted heating, evaporative cooling, a 9kW split-system and an upgraded alarm system are other indoor features.
Glass double sliding doors open from the living hub to an enormous stamped-concrete area covered by a gabled pergola with ceiling fan. Utterly private and incredibly leafy, this space takes a starring role here. The native gardens, not surprisingly, attract many birds – including a family of doves known to visit regularly.
The house, at 38 squares under the roof, is on about 760 square metres in Botanica Springs estate, with resident-only access to pool, gym and tennis at the community centre.










