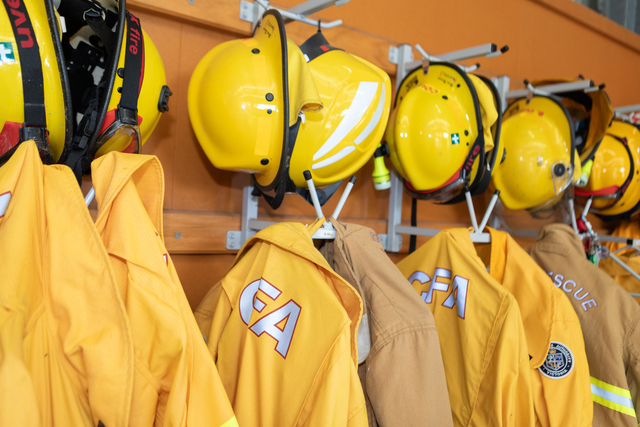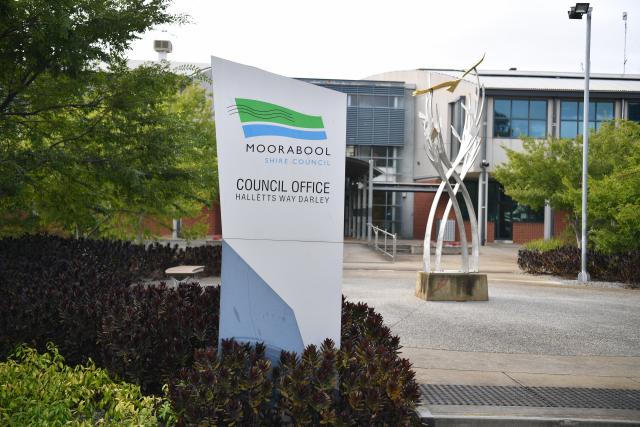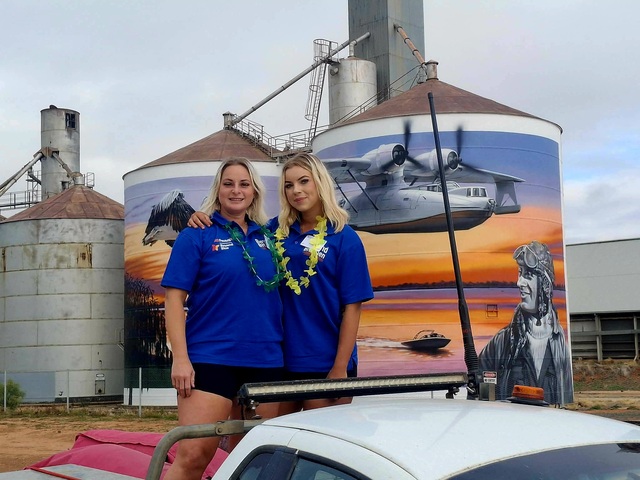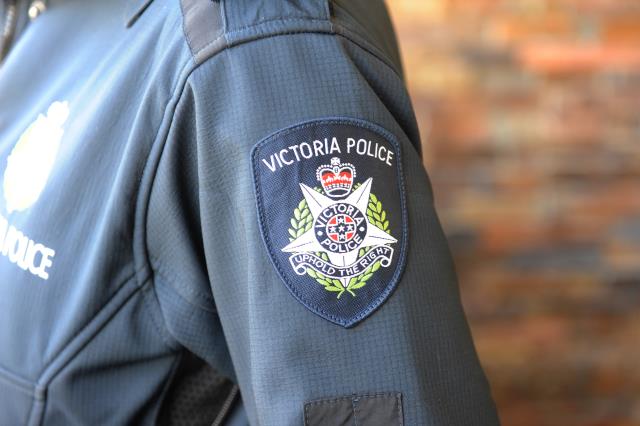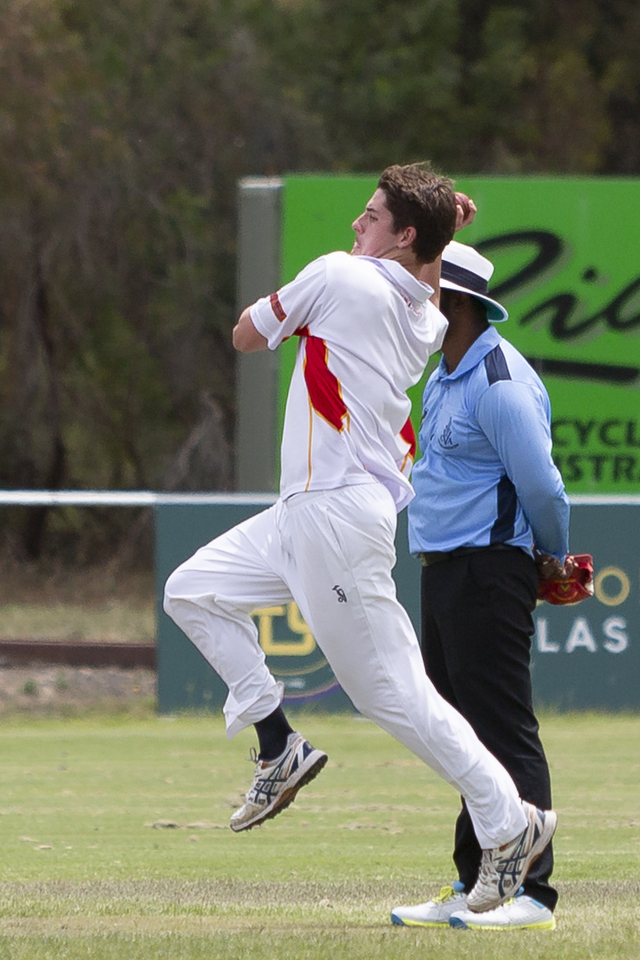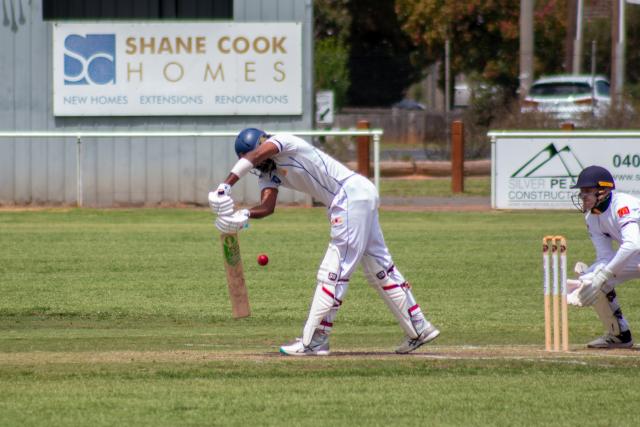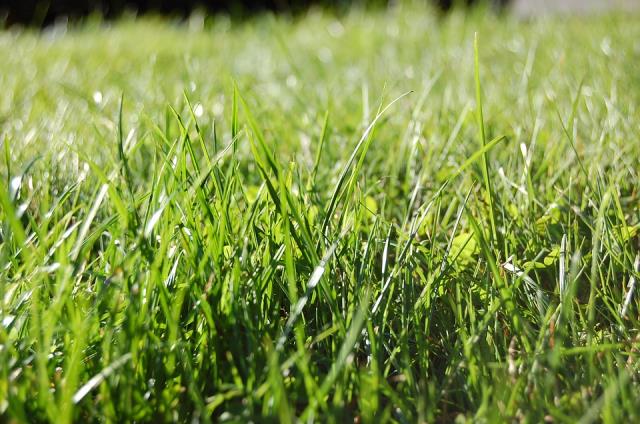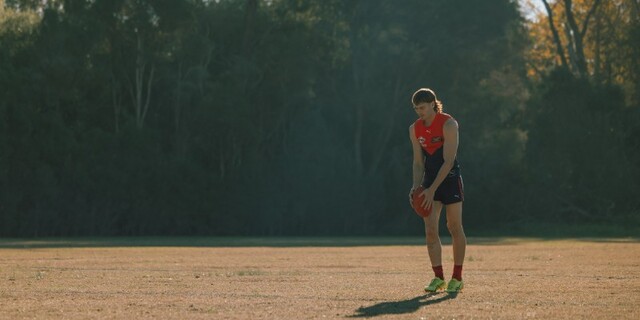Look below the surface and discover a great family home in the making. Much of the important stuff – updated kitchen and bathrooms – is done and the rest is just a matter of putting your own stamp on it.
The cul-de-sac location – within 25 metres of a large playground and cycling paths – is a beauty for young families, while no less than five schools (primary and secondary) and Melton Waves leisure centre are less than four-minute car trips away.
On about 585 square metres, the house – leased at $380 a week until May – has internal and external stairs heading up to a carpeted living room with gas heater, a modern bathroom and a bedroom (air-conditioner, laminated floorboards and built-in robe), with a glass slider leading to a large terrace. This makes the upper level perfect for parental or teenage retreat.
Back on the ground, entry to the house is under an open pergola. A spacious lounge room has timber-laminate floorboards in grey shades, vertical blinds (as on most windows), an air-conditioner and a gas heater set in a grey-painted tapestry brick surround.
Grey is also the colour of the tiled kitchen’s ample laminate cabinetry. An island bench topped with glossy mottled-charcoal laminate, cream splashback tiles, stainless-steel dishwasher, gas cooktop and Lofra underbench electric oven are other kitchen features. The cupboard laundry is concealed in the adjoining meals zone.
Of three bedrooms running down the left, two have built-in robes and a split-system. The nearby modern bathroom, decked out in white with charcoal accents and grey floor tiles, is separate from the toilet.
A coloured-concrete alfresco area – partially covered by the upper terrace – faces a good-sized backyard awaiting a green thumb. A side driveway leads to a tandem garage with concrete floor.
… Carole Levy






