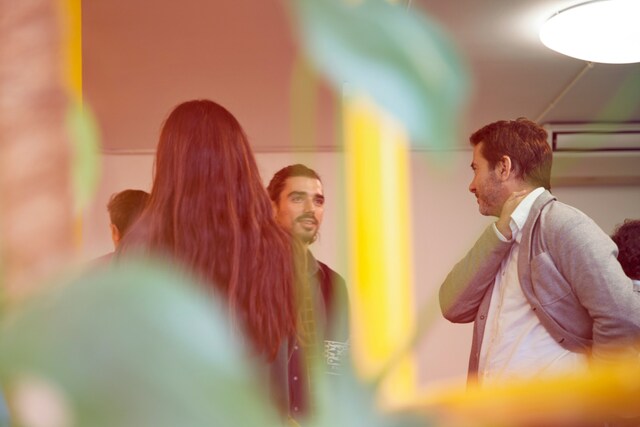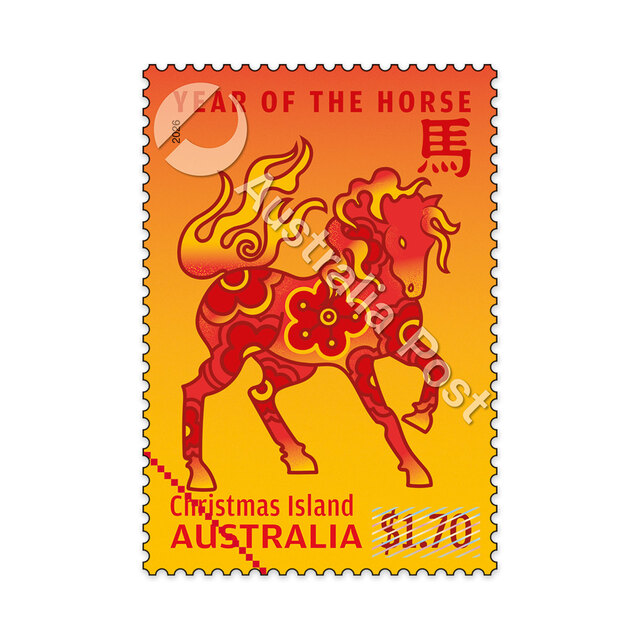This is one of those lovely dwellings that seem to proliferate in sleepy Eynesbury – the kind with great kerbside appeal, bright contemporary interiors and manicured backyards with unimpeded golf course views.
In this case, it’s the 16th green where grey box forest can be seen in the distance, as well as an iron wool shed, emblematic of the town’s history.
6 Benalla Avenue, Eynesbury 3338
- Sweeney Melton: 8746 2055
- Price: $879,000 – $919,000
- Private sale
- Find out more about this property on domain.com.au
Beyond gardens and a sealed aggregate driveway to the drive-through double garage, entry is under a verandah to an entry way with floating floorboards. Double doors to the left reveal a grey-carpeted lounge room with the same pearl-grey wall paint and white plantation shutters as seen all through.
The hall then ducks right to two fitted bedrooms with ceiling fans, a separate toilet and dual-basin main bathroom. The fourth bedroom, ideally set up with an en suite for guests, is down an open hallway off the family sitting area, as is the laundry with french-door closet and airing rails.
Under a plaster vaulted ceiling at the head of carpeted stairs is a parent retreat/study area that adjoins the bedroom behind double doors. This has a large fitted dressing room and a sumptuous en suite with freestanding oval tub, a big walk-in shower and dual vanity basins. Each space has a vaulted ceiling and an electric panel heater keeps tub time warm and cosy.
It doesn’t end there. Parents also get a deck-floored balcony, enclosed with banks of full-height windows affording those golf course views.
A ceiling fan and plantation shutters for air flow add to the luxe comfort.
Back downstairs, the well-proportioned light-filled living hub, with windows dressed in either pearl-grey roman blinds or quality drapes, incorporates the entertainer’s kitchen. It has a fab black Smeg 900mm steam oven with gas/induction cooktop, a stone-topped island bench, white panelled cabinetry, a Smeg dishwasher and a cupboard pantry with opaque-glass doors.
French doors from the dining area open to a deck covered with a Vergola. This looks out to spacious and lush lawn rimmed with gardens, while a crazy-paved pathway heads to a firepit area with tiled curved seating.
The property is 15 minutes from Melton station and 10 from Exford Primary School, with the trip through protected forest an uplifting one.

























