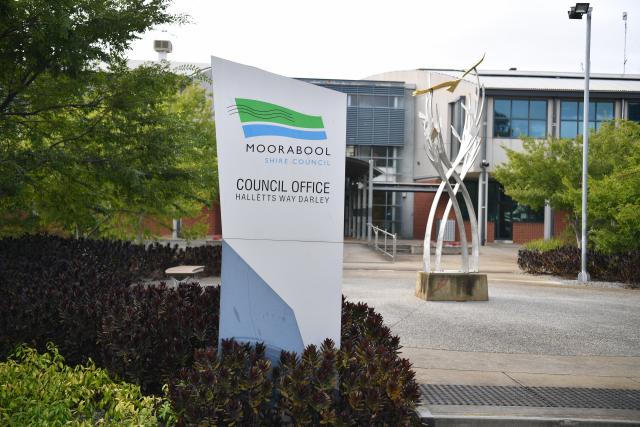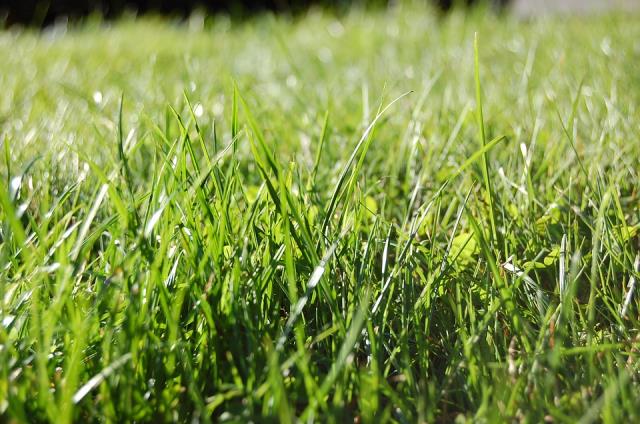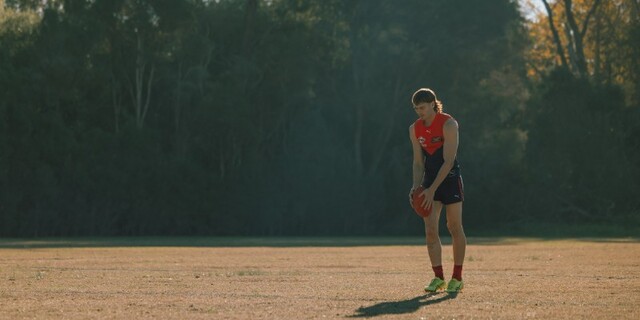Taking up a corner block of about 1780 square metres on two titles, this property in the heart of town will be like a magnet for savvy developers who could whack up 10 units, STCA.
But a family looking for a lovely old early ‘60s charmer with oodles of outdoor space could also be easily smitten.
23-25 O’Neills Road, Melton, 3337
- Sweeney Estate Agents Melton: 8746 2055
- Price: Contact agent
- Private sale
- Find out more about this property on Domain.com.au
The house has original floorboards all through – except for wet areas – as well as ornate cornices on high ceilings and a lounge room with period ambience underscored by an original cast-iron fireplace with mantel.
Adjoining the kitchen, a large dining room has multi-paned french doors to a gigantic, two-tiered covered deck – an incredibly kicked-back space with a boho vibe.
The galley-style kitchen has plenty of hardwood cupboards, teal laminate benchtops, subway splashback tiles and a fab stainless-steel 900mm cooker with dual ovens under a canopy rangehood.
The three bedrooms – the main with mirrored robes – share a contemporary, fully tiled bathroom with a square basin atop a cute timber vanity.
Ducted heating and cooling deliver climate control.
The aforementioned deck – full-width and partly under a gabled pergola – has a freestanding studio to the side which has separate entries to two rooms.
A roller door from the side street allows access to the enormous backyard, as do a driveway and double gates at the front.
Manchurian pear trees and pittosporums lines fences, and fruit trees and vegie gardens also appear on the block. And there’s a steel shed and water tank as well.
The property is in a 10-minute walk or less of Melton and St Dominic’s primary schools and Melton Secondary College. High Street shops and cafes are just down the road, and Woodgrove Shopping Centre is in a five-minute drive.

























