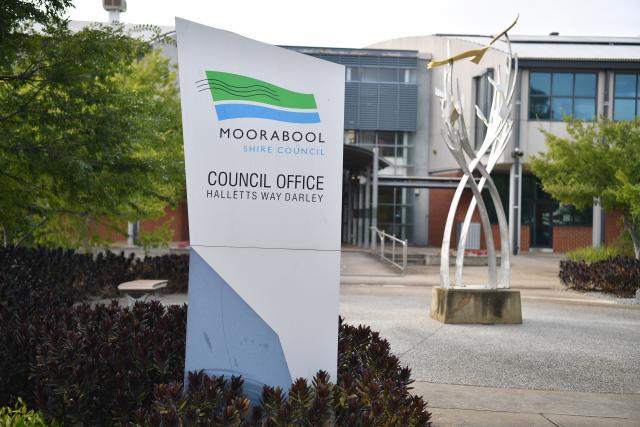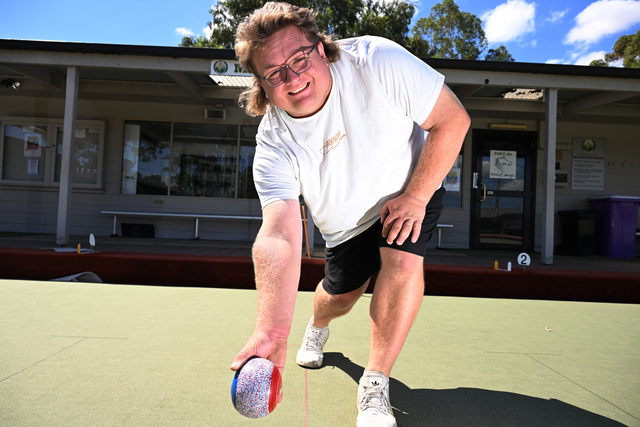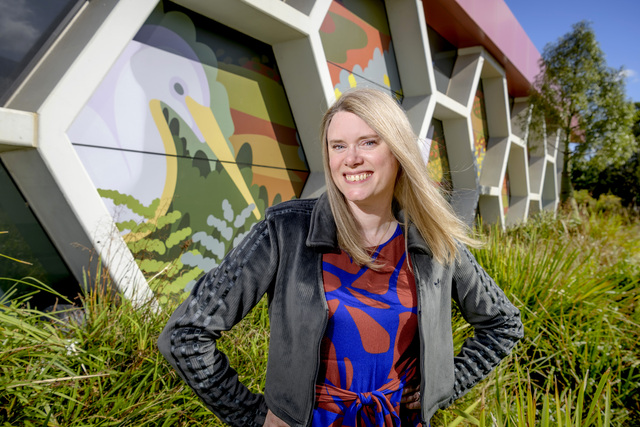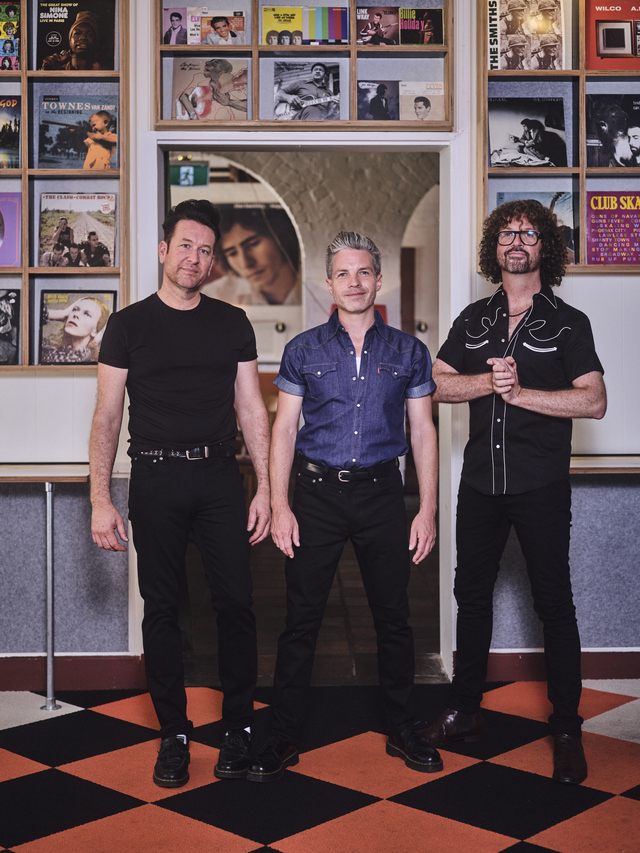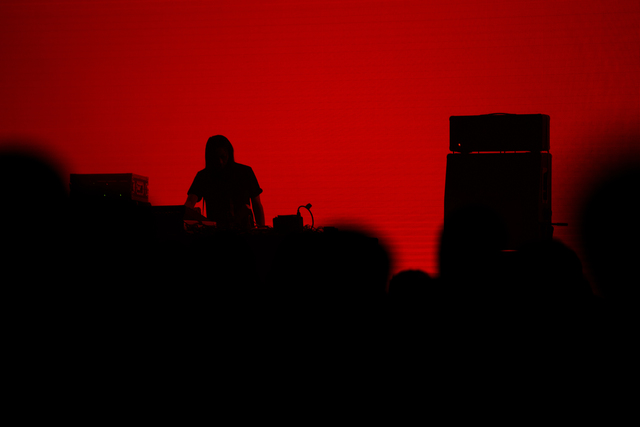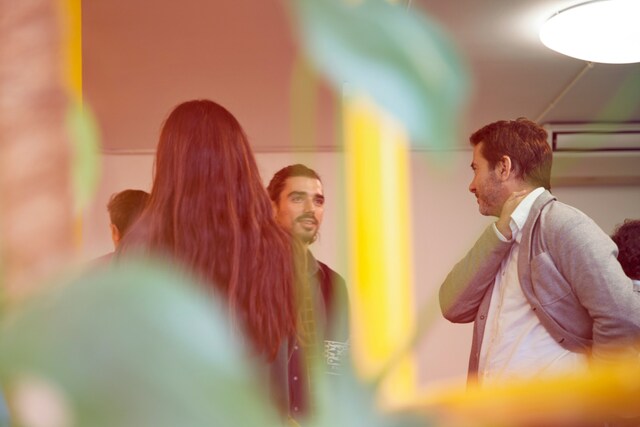In a Kurunjang top-spot, within a stroll of Little Blind Creek Reserve and Kurunjang primary and secondary schools, this 1986 gem with a 1999 top-deck extension has been beautifully kept by the original owner-designer.
Pairing with the distinctive house, an in-ground pool out back is rimmed with pavers and in a setting with a definite tropical vibe – think lofty palms, birds of paradise, yuccas and agaves.
26 Pennyroyal Crescent, Kurunjang 3337
- Harcourts Melton: 8065 5007
- Price: Contact agent
- Private sale
- Find out more about this property on domain.com.au
When a swim is over, the massive gabled pergola – exposed joists, concrete pavers, gas barbecue – is just the spot. Summertime is looking very good at this place.
Entry to the house is via a side door that opens directly into a slate-tiled lounge room with the same exposed brick walls and timber blinds as seen virtually throughout.
Many skylights temper the brickwork and slate, while the floorplan, ahead of its time, creates a gentle flow from room to room.
A spacious dining area, with a full wall of Tassie oak built-in cabinetry, has an archway framing entry to a family room, warmed by a Jindara wood heater.
A load of Tassie oak cupboards and mottled-charcoal granite benches define the kitchen, which has a cupboard pantry, dishwasher and 900mm cooker.
The smart new laundry has a glass splashback and good storage, as well as a door to a secure cat run.
Along a slate-tiled hallway, the fully tiled main bathroom has a deeply recessed skylight that admits streams of light, as well as a Tassie oak vanity; the toilet is separate.
Also along here are a fitted study (or fourth bedroom) and two bedrooms, one of which has an en suite of burgundy-and-cream decor with Victoriana hints. Each room has laminate floorboards – great for easy upkeep and allergy benefits.
The spacious main bedroom, at the top of Tassie oak stairs – the same timber as on the floor – has a walk-in robe and a fully tiled dual-basin en suite with spa tub.
Other noteworthy features include ducted heating, evaporative cooling, under-stairs storage, an alarm and CCTV and a garden shed. The block is about 875 square metres and there’s off-street parking for at least four cars.










