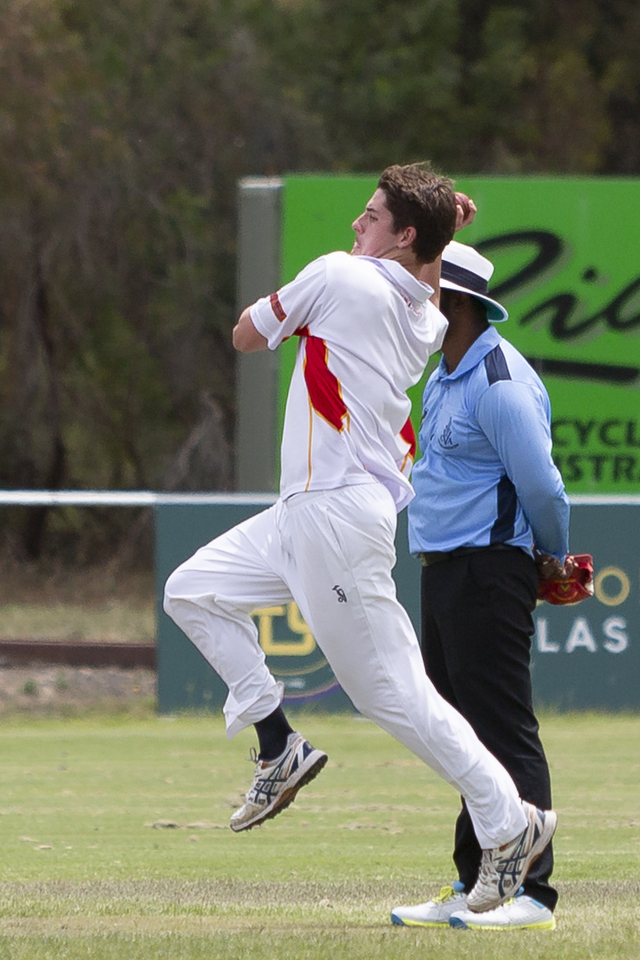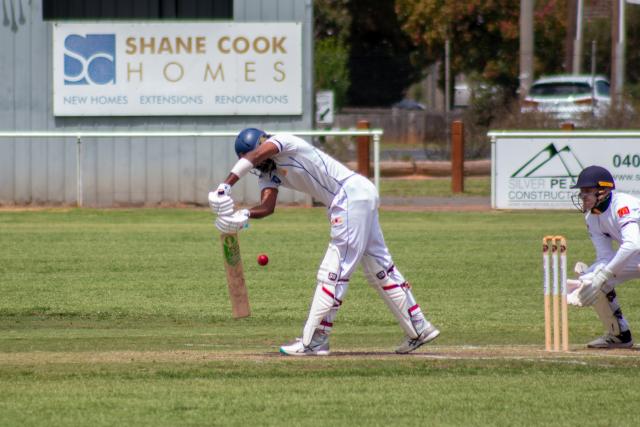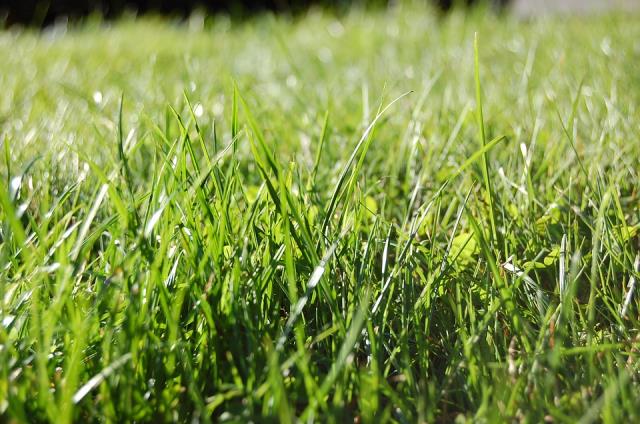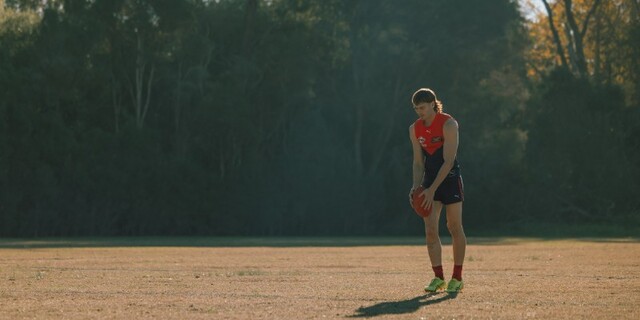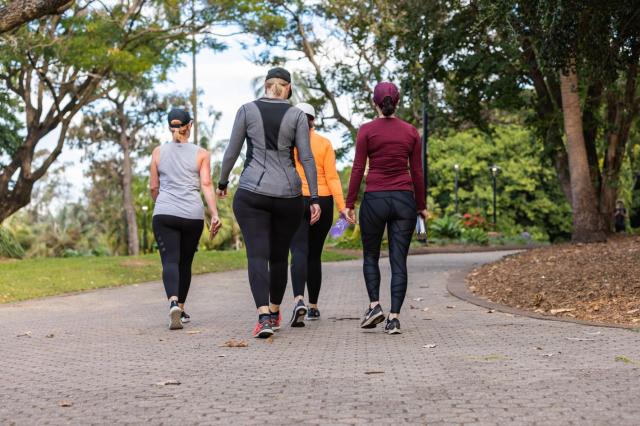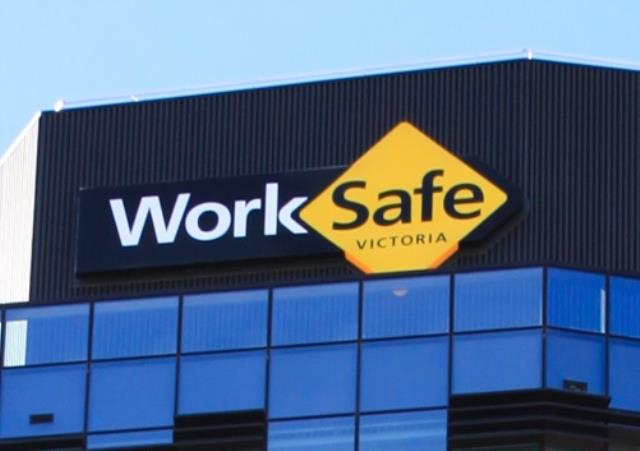This brick veneer, built on a rock-solid concrete slab for lasting stability, is within a five-minute walk of High Street and a three-minute car trip to St Dominic’s Primary School and Melton Secondary College.
It will have immediate appeal for investors and smaller families, the latter particularly likely to respond to the character found indoors and the big backyard ripe for personal projects.
10 Atkin Street, Melton 3337
- PRDnationwide: 9747 6665
- Price: $430,000
- Private sale
- Find out more about this property on domain.com.au
Of the three fitted bedrooms, one has soft-green wall paint and timber dado panels, while the main bedroom has a chocolate accent wall and a large window framing leafy views. Each room has a ceiling fan and they share a good-sized bathroom with an extra-long vanity bench.
A carpeted lounge room, with soft-grey tabs and lace at windows, has a chocolate accent wall and a pitched ceiling with exposed beams.
It’s open to the dining area, also with pitched ceiling and with floor tiles matching those in the adjoining kitchen, separated via in-wall double sliders.
The kitchen, with a wide window behind the sink that frames leafy views, has a cupboard pantry and a dishwasher and a stainless-steel 800mm cooker.
Gas ducted heating, an airconditioner and multiple ceiling fans provide seasonal comfort.
The long back verandah faces a brick-paved walkway and a fence heavily screened in ivy. It’s a lovely shady spot to sit and enjoy a drink with friends or to wind down the day.
A concrete driveway, providing plenty of off-street parking, heads through gates to a shed and there’s another shed on the other side of the yard.
A spacious brick-paved area in the backyard has shallow steps up to the lawn area.
There’s plenty of space for kids and pets – and for imagination to run free with other ideas. Perhaps a veggie patch, playground or dream garden?
The block is about 600 square metres.













