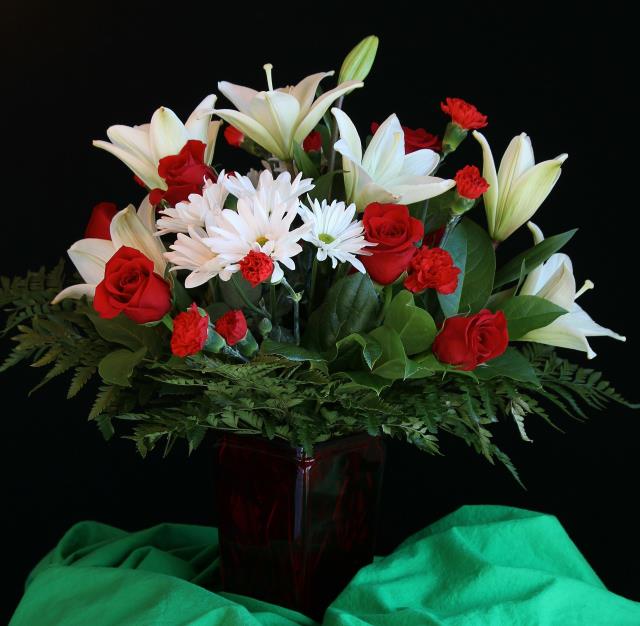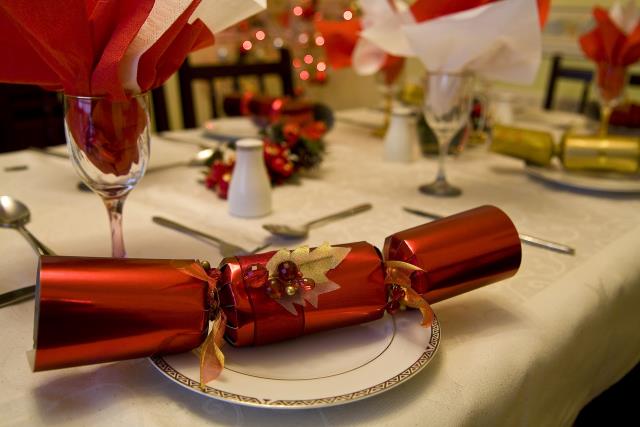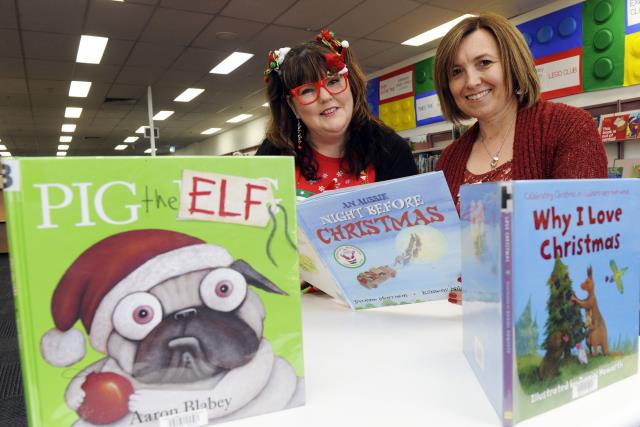Tailor-made to embrace almost the whole gamut of family life, this property will have its new owners set up to enjoy entertainment, hobbies, kids’ play, vegie gardening and raising a few chooks.
The house’s surrounds exude a relaxed feel with everyone able to get a slice of the action.
A giant, L-shaped, enclosed pergola with pitched roof has an outdoor kitchen, built-in storage/seating, airconditioner, heater, TV and Foxtel connections, speakers and a rustic timber bar — this is a space for everyone to use.
There’s a large, freestanding weatherboard shed with benches that will allow the boys to tinker, mum to get a gym workout or teenagers to snaffle their own turf.
A timber cubbyhouse will occupy the littlies, a second covered pergola is another summertime relaxation spot, and happily-housed chooks and a vegie garden will supplement the pantry.
Beyond a fretwork-trimmed verandah, the front door opens to a carpeted lounge room with wood heater and built-in cabinets.
Opposite, the main bedroom has a bay window, feature wall, walk-in wardrobe and en suite. Nearby is a study or fourth bedroom.
Next is the slate-tiled family hub with access to the enclosed pergola. The kitchen has views of a pebbled courtyard and boxed vegie gardens, a pantry cupboard, wall oven, electric cooktop and Euro dishwasher.
A hallway leads to a laundry, bathroom, toilet and two bedrooms with built-in wardrobes, laminate flooring and ceiling fans.
Spanning 1100 square metres, the property has a side gate opening to a pebbled area, ideal for boat, caravan or trailer parking.
The backyard has plenty of lawn and a discreetly-screened chook house.







