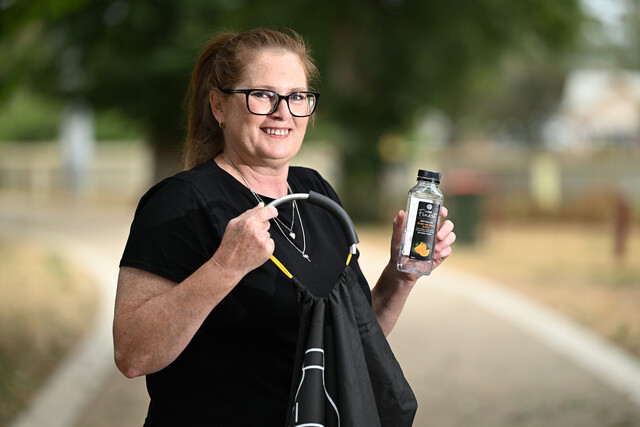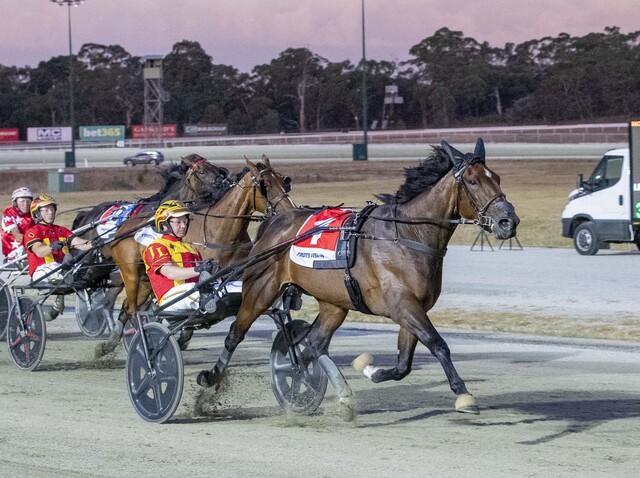Its gardens do the cottage style proud, but there’s nothing “cottage” about the space and light found in this house, which is on about 1130 square metres in popular Brookfield.
Still in the hands of the original owners who had it custom-designed in the mid-90s, the house has clever zoning and window placement and employed passive solar principles ahead of its time. These ingredients add up to a very liveable home with an outdoor environment right on the money for today’s lifestyle demands.
An entry hall with terracotta-toned floor tiles is flanked by an open, carpeted lounge-dining room with elegantly dressed bay window and the main bedroom with multiple wardrobes and en suite.
A sliding door at hall’s end opens to a well-lit family hub. The kitchen has a dual-tiered servery bench, corner pantry, microwave nook, wall oven, gas cooktop and clear views of the outdoor entertainment area.
Another sliding door opens to a hallway along which is ranged a big laundry with oodles of storage, a toilet preceded by a handbasin, and a sparkling two-way bathroom. At the end is a large, carpeted living room and two bedrooms with loads of storage; one bedroom has bathroom access.
The family room accesses a huge, pitched-roof pergola above sandstone-hued tiles, attractively surrounded by a wooden fence with tulip cut-outs. Everything’s here for relaxation, including a brick barbecue on mains gas, floodlights, roof heating and TV. Gardens and lawns each side are beautifully maintained, with roses and a rock-edged pond adding a glam touch.

















