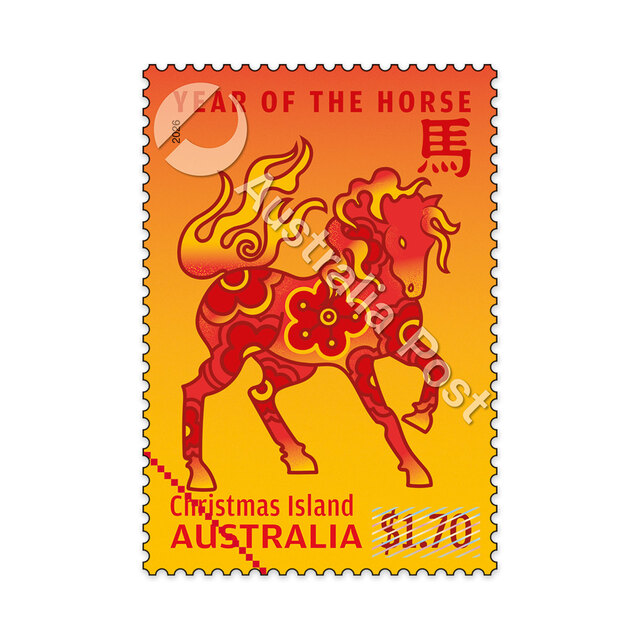Melbourne builders Fairhaven Homes know how important is it to get value for money and believe their new house design Newport 361 delivers that.
Part of the Bridgewater Range, the 36-square design is ideal for a large family with its five bedrooms (main with walk-in wardrobe) or the option of four bedrooms each with walk-in robes; a study; zoned lounge and family rooms; a home theatre; upstairs rumpus room; spacious kitchen with optional walk-in pantry; an undercover entertainment area; and double garage.
With a choice of five facades, Newport 361 includes floor tiles, carpet, tiled shower bases, stone benchtops, stainless-steel cooker/rangehood and a Colorbond roof.
Fairhaven Homes says the Newport 361 provides families with a smart, efficient and contemporary design. The house is suitable for a 14×28-metre block which nevertheless retains a spacious feel.
Contact Fairhaven Homes for their nearest display centre.

















