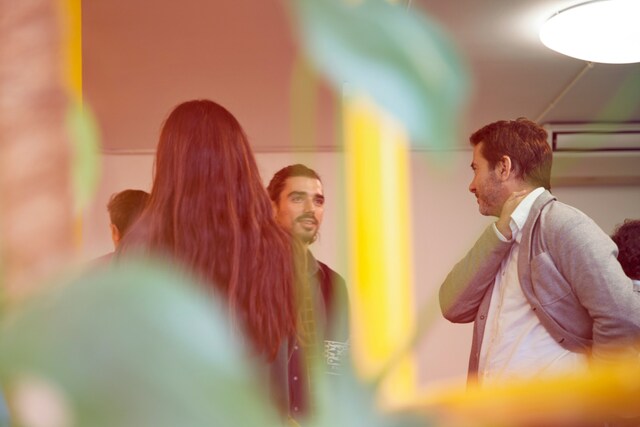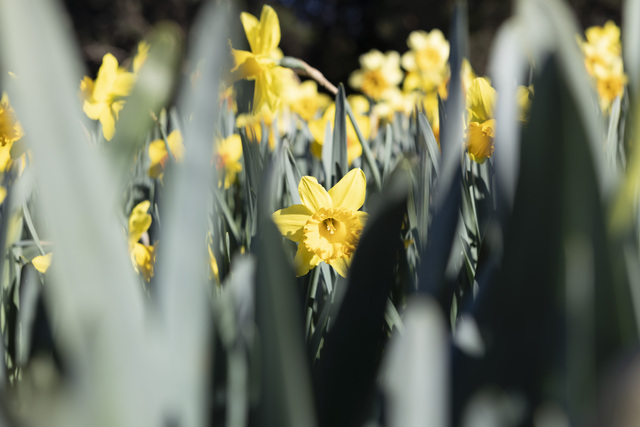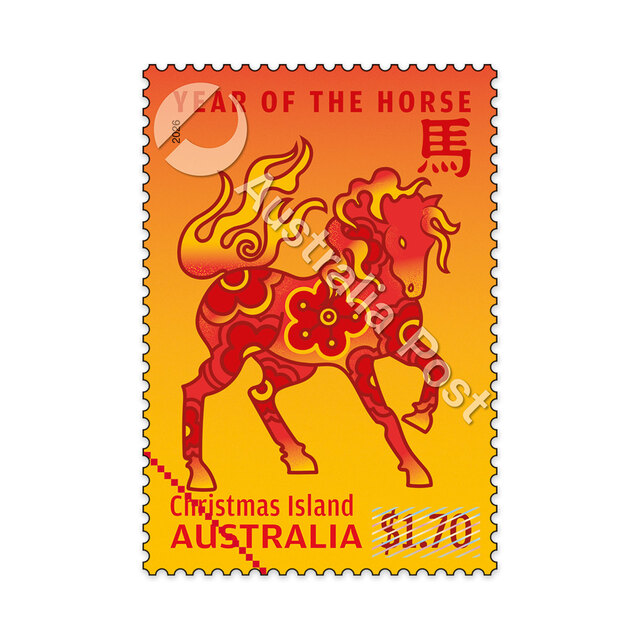On about 1011 square metres on the edge of sought-after Grantleigh estate, this spacious house showcases the freedom of open-plan living and has a soft-sandstone wall colour with bright accents found in feature walls. To the left of the entry hall, the main bedroom has a walk-in robe and large en suite with twin vanity basins. Next door is an open study, glimpsed through cavity walls; three more bedrooms (with robes) are at the back, as is the main bathroom and laundry. The back bedrooms wrap around a rumpus room/children’s retreat which accesses the undercover entertainment area. Next to a large family-meals area (also with outdoor area access), the kitchen has loads of two-tone cabinetry, an island bench, walk-in pantry and stainless-steel 900mm cooker. A 3.5kW solar power system, big grassy backyard and a remote-controlled double garage with internal access add to the overall attraction.
[Updating…]

Digital Editions
-

Inquiry into anti-LGBTIQA+ hate crimes
The Victorian Parliament’s Legal and Social Issues Committee is moving forward with a formal inquiry into anti-LGBTIQA+ hate crimes. The investigation is designed to analyse…















